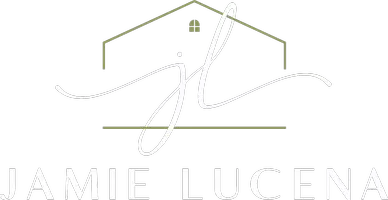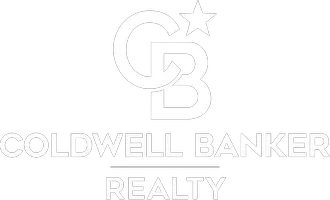$359,900
For more information regarding the value of a property, please contact us for a free consultation.
3 Beds
2 Baths
2,634 SqFt
SOLD DATE : 08/29/2025
Key Details
Property Type Single Family Home
Sub Type Single Family Residence
Listing Status Sold
Purchase Type For Sale
Square Footage 2,634 sqft
Price per Sqft $130
MLS Listing ID 1213544
Sold Date 08/29/25
Style Traditional
Bedrooms 3
Full Baths 2
HOA Fees $78/ann
HOA Y/N Yes
Year Built 2007
Annual Tax Amount $5,431
Acres 0.17
Lot Dimensions 60.0 ft x 129.0 ft
Property Sub-Type Single Family Residence
Source Daytona Beach Area Association of REALTORS®
Property Description
Here it is! A well maintained home tucked away in the desirable and quiet neighborhood of Hunters Ridge. This home has a lot to offer with 3 bedrooms 2 baths, 2nd and 3rd bedrooms both have Murphy beds. One bedroom has a built in office area. Spacious 2 car garage, open floor plan a beautiful dining room a breakfast bar and a breakfast nook. Split floor plan 10'' ceilings, 16'' tiles in a neutral color, 42'' white kitchen cabinets, granite counter tops, brand new HVAC system a private back yard that faces a conservatory. Enjoy the amenities this community has to offer with a pool you don't have to maintain and a tennis court and a club house. There are also fishing ponds throughout the area to enjoy. Don't miss this one! More Photos coming soon. All information is deemed reliable but not guaranteed.
Location
State FL
County Volusia
Area 48 - Ormond Beach W Of 95, N Of 40
Direction 40 West of 95 right into Hunter's Ridge then take your first 3 lefts house will be in front of you. GPS friendly.
Region Ormond Beach
City Region Ormond Beach
Rooms
Primary Bedroom Level One
Dining Room true
Interior
Interior Features Breakfast Bar, Breakfast Nook, Ceiling Fan(s), Entrance Foyer, His and Hers Closets, Open Floorplan, Pantry, Primary Bathroom -Tub with Separate Shower, Split Bedrooms, Walk-In Closet(s)
Heating Central, Electric
Cooling Central Air, Electric
Flooring Carpet, Tile
Appliance Washer, Refrigerator, Electric Water Heater, Electric Range, Electric Oven, Dryer, Dishwasher
Heat Source Central, Electric
Laundry Electric Dryer Hookup, In Unit, Washer Hookup
Exterior
Parking Features Garage, Garage Door Opener
Garage Spaces 2.0
Fence Back Yard, Fenced
Utilities Available Cable Available, Electricity Available, Electricity Connected, Sewer Available, Sewer Connected, Water Available, Water Connected
Amenities Available Clubhouse, Pool, Tennis Court(s)
View Y/N Yes
View Protected Preserve
Roof Type Shingle
Porch Rear Porch, Screened
Total Parking Spaces 2
Garage Yes
Building
Faces East
Story 1
Foundation Block, Slab
Sewer Public Sewer
Water Public
Architectural Style Traditional
Structure Type Stucco
New Construction No
Others
Pets Allowed Yes
HOA Name Hunters Ridge
HOA Fee Include 940.0
Tax ID 4128-01-00-0110
Security Features Smoke Detector(s)
Acceptable Financing Cash, Conventional, FHA, VA Loan
Listing Terms Cash, Conventional, FHA, VA Loan
Financing Conventional
Special Listing Condition Standard
Pets Allowed Yes
Read Less Info
Want to know what your home might be worth? Contact us for a FREE valuation!
Our team is ready to help you sell your home for the highest possible price ASAP
Bought with John Collinge • LPT Realty, LLC
"Molly's job is to find and attract mastery-based agents to the office, protect the culture, and make sure everyone is happy! "







