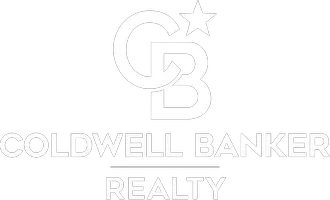$461,500
$489,000
5.6%For more information regarding the value of a property, please contact us for a free consultation.
3 Beds
2 Baths
1,848 SqFt
SOLD DATE : 06/03/2025
Key Details
Sold Price $461,500
Property Type Single Family Home
Sub Type Single Family Residence
Listing Status Sold
Purchase Type For Sale
Square Footage 1,848 sqft
Price per Sqft $249
Subdivision Spanish Wells
MLS Listing ID D6140582
Sold Date 06/03/25
Bedrooms 3
Full Baths 2
Construction Status Completed
HOA Y/N No
Year Built 1998
Annual Tax Amount $5,071
Lot Size 10,890 Sqft
Acres 0.25
Property Sub-Type Single Family Residence
Source Stellar MLS
Property Description
This beautifully home features modern upgrades, an enclosed heated saltwater pool, and a prime location just minutes from Manasota Key Beach, historic Dearborn Street, top-rated restaurants, golfing, and world-class fishing. Plus, enjoy the freedom of NO HOA, NO deed restrictions, and NOT in a flood zone!
Spacious & Open Layout with Vaulted ceilings and an open floor plan create a bright, inviting atmosphere.
Large Master Suite – Features a double vanity, separate tub, walk-in shower with seat, and his & her closets.
Hurricane-Impact Windows & Sliders – Pool access from the living room, family room, primary bedroom, and kitchen.
Updated Kitchen with all-new cabinetry, sinks, and modern lighting.
A mix of ceramic tile and bamboo throughout. New roof (2018), whole-house generator, and a 250-gallon propane tank. The spacious corner lot is fenced in with 7.5' Trex/ aluminum privacy fence with an electronic gate on the side of the shed and a well water irrigation system.
The 24' x 10' Tuff Shed has a workbench, shelving, pegboard walls, its own electrical panel, A/C, and lighting.
This stunning, move-in-ready home has been completely updated from top to bottom. Don't miss out—schedule your private showing today!
Location
State FL
County Sarasota
Community Spanish Wells
Area 34223 - Englewood
Zoning RSF3
Interior
Interior Features Cathedral Ceiling(s), Ceiling Fans(s), Eat-in Kitchen, High Ceilings, Kitchen/Family Room Combo, L Dining, Living Room/Dining Room Combo, Open Floorplan, Primary Bedroom Main Floor, Solid Surface Counters, Split Bedroom, Thermostat, Vaulted Ceiling(s), Walk-In Closet(s), Window Treatments
Heating Central, Electric
Cooling Central Air
Flooring Bamboo, Ceramic Tile
Furnishings Unfurnished
Fireplace false
Appliance Dishwasher, Disposal, Dryer, Electric Water Heater, Microwave, Range, Refrigerator, Washer
Laundry Inside, Laundry Room
Exterior
Exterior Feature Rain Gutters, Sliding Doors
Garage Spaces 2.0
Pool Fiber Optic Lighting, Heated, In Ground, Lighting, Salt Water, Screen Enclosure
Utilities Available Cable Connected, Electricity Connected, Phone Available, Public, Sewer Connected, Sprinkler Well, Water Connected
Roof Type Shingle
Attached Garage true
Garage true
Private Pool Yes
Building
Story 1
Entry Level One
Foundation Slab
Lot Size Range 1/4 to less than 1/2
Sewer Public Sewer
Water Public
Structure Type Block
New Construction false
Construction Status Completed
Schools
Elementary Schools Englewood Elementary
Middle Schools L.A. Ainger Middle
High Schools Lemon Bay High
Others
Pets Allowed Cats OK, Dogs OK
Senior Community No
Ownership Fee Simple
Acceptable Financing Cash, Conventional, FHA, VA Loan
Listing Terms Cash, Conventional, FHA, VA Loan
Special Listing Condition None
Read Less Info
Want to know what your home might be worth? Contact us for a FREE valuation!

Our team is ready to help you sell your home for the highest possible price ASAP

© 2025 My Florida Regional MLS DBA Stellar MLS. All Rights Reserved.
Bought with COLDWELL BANKER SUNSTAR REALTY
"Molly's job is to find and attract mastery-based agents to the office, protect the culture, and make sure everyone is happy! "


