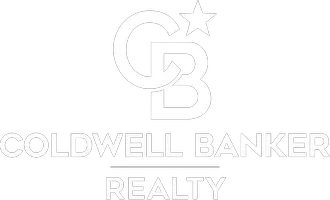$330,000
For more information regarding the value of a property, please contact us for a free consultation.
4 Beds
2 Baths
3,043 SqFt
SOLD DATE : 05/09/2025
Key Details
Property Type Single Family Home
Sub Type Single Family Residence
Listing Status Sold
Purchase Type For Sale
Square Footage 3,043 sqft
Price per Sqft $106
MLS Listing ID 1210926
Sold Date 05/09/25
Style Ranch
Bedrooms 4
Full Baths 2
HOA Y/N No
Year Built 1972
Annual Tax Amount $1,332
Acres 0.21
Lot Dimensions 82x110
Property Sub-Type Single Family Residence
Source Daytona Beach Area Association of REALTORS®
Property Description
Welcome home to Fairway Estates! Location location location! This serene neighborhood is conveniently located 15 minutes from the World's Most Famous Beach and 10 minutes to I95. At almost 1,800 square feet this 4 bedroom, 2 bath home has a great split floorplan with four access points to the screened, in-ground pool (with a brand new pump). The kitchen, primary bathroom, roof, plumbing and electrical were all updated in the last 2 years. Don't miss out on the chance to call this beautiful home your own! All information deemed reliable but should be independently verified.
Location
State FL
County Volusia
Area 32 - Daytona Beville To Isb, E Of 95
Direction From Nova and Beville go east, left on Margina, right on Royal Palm, left on Suwanee
Region Daytona Beach
City Region Daytona Beach
Rooms
Primary Bedroom Level One
Dining Room true
Interior
Interior Features Ceiling Fan(s), Primary Bathroom - Shower No Tub, Split Bedrooms, Walk-In Closet(s)
Heating Central
Cooling Central Air
Flooring Tile
Fireplaces Type Wood Burning
Fireplace Yes
Appliance Washer, Refrigerator, Microwave, Electric Water Heater, Electric Range, Dryer, Dishwasher
Heat Source Central
Laundry In Garage
Exterior
Parking Features Garage
Garage Spaces 2.0
Fence Back Yard, Vinyl
Pool In Ground, Screen Enclosure, Solar Heat
Utilities Available Cable Connected, Electricity Connected, Sewer Connected, Water Connected
View Y/N Yes
View Pool
Roof Type Shingle
Porch Covered, Deck, Rear Porch, Screened
Road Frontage City Street
Total Parking Spaces 2
Garage Yes
Building
Lot Description Corner Lot
Faces West
Story 1
Foundation Slab
Sewer Public Sewer
Water Public
Architectural Style Ranch
Structure Type Block,Brick,Concrete,Stucco
New Construction No
Schools
Middle Schools Campbell
High Schools Mainland
Others
Pets Allowed Yes
Tax ID 5340-08-29-0200
Acceptable Financing Cash, Conventional, FHA, VA Loan
Listing Terms Cash, Conventional, FHA, VA Loan
Financing FHA
Special Listing Condition Standard
Pets Allowed Yes
Read Less Info
Want to know what your home might be worth? Contact us for a FREE valuation!
Our team is ready to help you sell your home for the highest possible price ASAP
Bought with Tom Foster • LPT Realty, LLC
"Molly's job is to find and attract mastery-based agents to the office, protect the culture, and make sure everyone is happy! "







