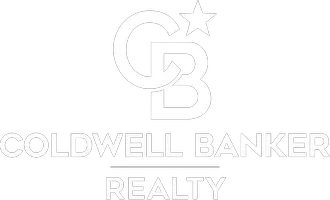$420,000
For more information regarding the value of a property, please contact us for a free consultation.
3 Beds
2 Baths
2,138 SqFt
SOLD DATE : 06/27/2023
Key Details
Property Type Single Family Home
Sub Type Single Family Residence
Listing Status Sold
Purchase Type For Sale
Square Footage 2,138 sqft
Price per Sqft $206
MLS Listing ID 1110210
Sold Date 06/27/23
Style Ranch
Bedrooms 3
Full Baths 2
HOA Y/N No
Year Built 2007
Annual Tax Amount $2,103
Lot Size 1 Sqft
Acres 1.91
Lot Dimensions 1.91 acres
Property Sub-Type Single Family Residence
Source Daytona Beach Area Association of REALTORS®
Property Description
Welcome to your dream oasis! Nestled on a generous 1.91 acre estate, this exquisite custom-built home was crafted in 2007 with meticulous attention to detail that boasts 3 bedrooms and 2 baths.
This open concept home is adorned with vaulted ceilings that grace the great room with a wood-burning fireplace, kitchen, and master bedroom.
The kitchen is a culinary delight that showcases cherry wood cabinets and travertine marble backsplash that exude sophistication.
Indulge in the elegance of the master bath with a rejuvenating jacuzzi tub, offering a serene retreat after a long day.
A brand-new roof and gutters ensure peace of mind, allowing you to revel in the beauty of this home without a care. Step out onto the back porch, where a retractable awning provides the perfect shade for outdoor entertaining, allowing you to relish in the breathtaking views of the meticulously landscaped gardens. Let your senses come alive with the fragrance of 23 thriving fruit trees, ranging from citrus to guava, cherry to avocado, and even the sweet allure of banana. This is more than just a home, it's a symphony of comfort, paradise, and natural beauty.
Location
State FL
County Orange
Area 99 - Other
Direction Proceed west on State Road 46, turn left onto County Road 435. 5049 Mt Plymouth Rd will be on the left.
Region Apopka
City Region Apopka
Rooms
Primary Bedroom Level One
Interior
Interior Features Ceiling Fan(s), Split Bedrooms
Heating Central, Electric
Cooling Central Air
Flooring Carpet, Tile, Vinyl
Fireplaces Type Other
Fireplace Yes
Appliance Water Softener Rented, Water Softener Owned, Washer, Refrigerator, Microwave, Electric Range, Dryer, Dishwasher
Heat Source Central, Electric
Exterior
Parking Features Attached
Garage Spaces 2.0
View Y/N No
Roof Type Shingle
Porch Deck, Front Porch, Patio, Porch, Rear Porch
Total Parking Spaces 2
Garage Yes
Building
Lot Description Wooded
Faces West
Sewer Septic Tank
Water Public
Architectural Style Ranch
Structure Type Block,Concrete,Stucco
Others
Pets Allowed Cats OK, Dogs OK, Yes
Tax ID 09-20-28-7608-00-311
Acceptable Financing FHA, VA Loan
Listing Terms FHA, VA Loan
Financing Cash
Pets Allowed Cats OK, Dogs OK, Yes
Read Less Info
Want to know what your home might be worth? Contact us for a FREE valuation!
Our team is ready to help you sell your home for the highest possible price ASAP
Bought with Nonmember office
"Molly's job is to find and attract mastery-based agents to the office, protect the culture, and make sure everyone is happy! "







