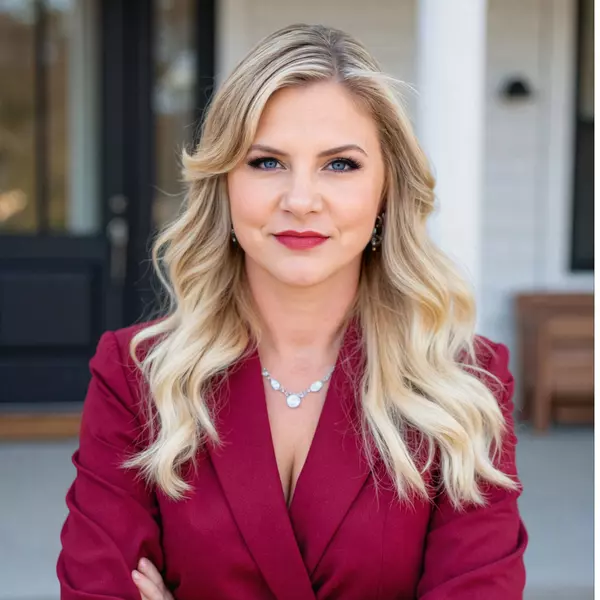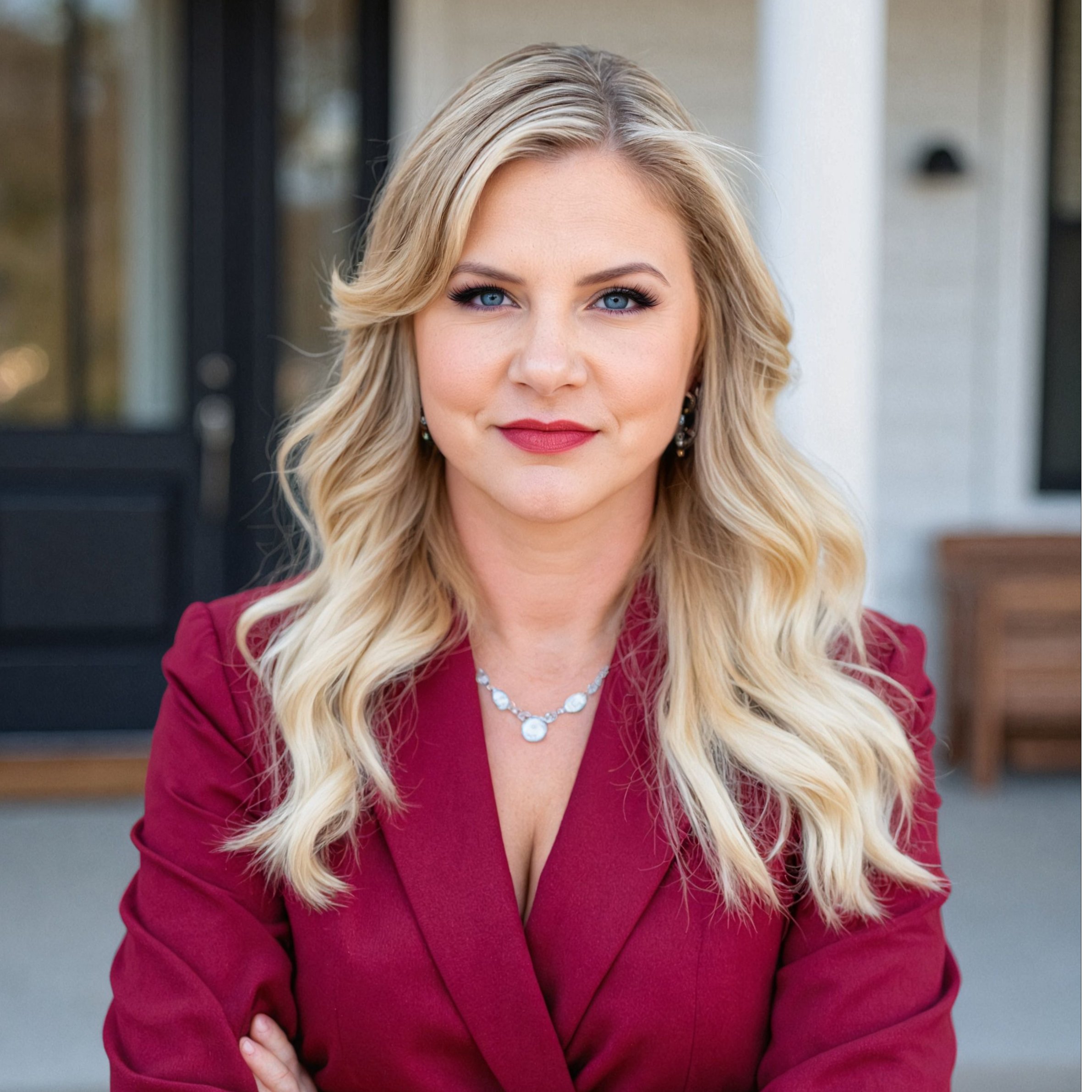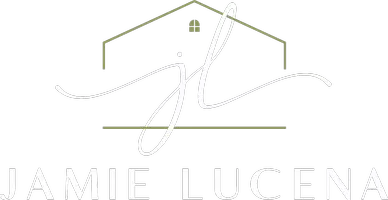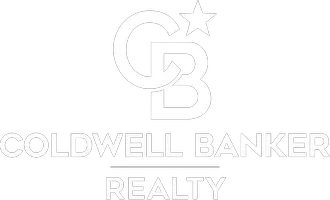
Bought with
Open House
Sat Oct 25, 1:00pm - 3:00pm
UPDATED:
Key Details
Property Type Single Family Home
Sub Type Single Family Residence
Listing Status Active
Purchase Type For Sale
Square Footage 2,735 sqft
Price per Sqft $310
Subdivision Epperson North Village D-1
MLS Listing ID TB8439554
Bedrooms 3
Full Baths 2
Half Baths 1
Construction Status Completed
HOA Fees $247/qua
HOA Y/N Yes
Annual Recurring Fee 988.0
Year Built 2022
Annual Tax Amount $12,359
Lot Size 10,018 Sqft
Acres 0.23
Property Sub-Type Single Family Residence
Source Stellar MLS
Property Description
Built in 2022 by luxury builder Biscayne Homes, this stunning modern residence combines elegant design, functional living, and resort-style amenities in one of Wesley Chapel's most desirable neighborhoods.
Featuring 3 bedrooms, 2.5 baths, and a spacious den/flex room that can easily serve as a fourth bedroom, this home offers the perfect balance of open-concept living and private retreat. As you enter, you're welcomed by a bright, airy living space with sliding glass doors that open to your screened-in patio, sparkling pool and spa, and serene pond views perfect for Florida indoor-outdoor living.
The gourmet kitchen is a showstopper, boasting an oversized quartz island, designer finishes, a gas cooktop, and a butler's pantry connecting to the large walk-in pantry. Whether you're hosting a dinner party or enjoying a quiet breakfast, you'll appreciate the seamless flow between the kitchen, dining area, and outdoor space.
The primary suite offers a peaceful escape with an oversized shower, and walk-in closet. A true split floor plan ensures privacy for guests or family in the additional bedrooms and baths.
Located near Tampa Premium Outlets, Wiregrass Mall, and The Grove, this home offers both luxury and convenience. Easy access to I-75 makes commuting a breeze.
Living in Epperson Ranch means more than just a beautiful home it's a lifestyle. Enjoy the famous 7-acre Crystal Lagoon, complete with sandy beaches, water slides, a lazy river, outdoor movies, dog parks, and fitness trails for endless recreation right in your community. *Photos are from a previous listing when property was professionally staged. Fixtures, finishes, and interior details remain the same; however, the home is currently tenant-occupied and furnished by tenant
Location
State FL
County Pasco
Community Epperson North Village D-1
Area 33545 - Wesley Chapel
Zoning RESI
Rooms
Other Rooms Bonus Room
Interior
Interior Features Built-in Features, Ceiling Fans(s), High Ceilings, Kitchen/Family Room Combo, Open Floorplan, Primary Bedroom Main Floor, Solid Wood Cabinets, Stone Counters, Thermostat, Walk-In Closet(s)
Heating Central
Cooling Central Air
Flooring Carpet, Ceramic Tile
Fireplace false
Appliance Dishwasher, Disposal, Dryer, Electric Water Heater, Microwave, Range, Range Hood, Refrigerator, Washer
Laundry Inside, Laundry Room
Exterior
Exterior Feature French Doors, Hurricane Shutters, Lighting, Rain Gutters, Sidewalk, Sliding Doors, Sprinkler Metered
Parking Features Driveway, Garage Door Opener, Ground Level, Off Street
Garage Spaces 2.0
Pool Child Safety Fence, Gunite, Heated, In Ground, Lighting, Salt Water, Screen Enclosure
Community Features Clubhouse, Community Mailbox, Deed Restrictions, Dog Park, Golf Carts OK, Irrigation-Reclaimed Water, Park, Playground, Restaurant, Sidewalks, Special Community Restrictions, Street Lights
Utilities Available BB/HS Internet Available, Cable Available, Electricity Connected, Water Available
Amenities Available Recreation Facilities
Waterfront Description Pond
View Y/N Yes
View Water
Roof Type Shingle
Porch Enclosed, Screened
Attached Garage true
Garage true
Private Pool Yes
Building
Entry Level One
Foundation Slab
Lot Size Range 0 to less than 1/4
Builder Name Biscayne
Sewer Public Sewer
Water Public
Structure Type Block,Stucco
New Construction false
Construction Status Completed
Schools
Elementary Schools Watergrass Elementary-Po
Middle Schools Thomas E Weightman Middle-Po
High Schools Wesley Chapel High-Po
Others
Pets Allowed Cats OK, Dogs OK, Yes
HOA Fee Include Common Area Taxes,Pool,Maintenance Grounds,Management
Senior Community No
Ownership Fee Simple
Monthly Total Fees $82
Acceptable Financing Cash, Conventional, FHA, VA Loan
Membership Fee Required Required
Listing Terms Cash, Conventional, FHA, VA Loan
Special Listing Condition None
Virtual Tour https://www.propertypanorama.com/instaview/stellar/TB8439554


“I take great pride in the level of service, honestly and professionalism I provide to my clients. I'm ready to bring all of my skills front and center to help you sell your existing home, or find your dream home!”
--Jamie Lucena, MBA




