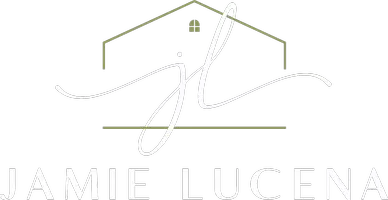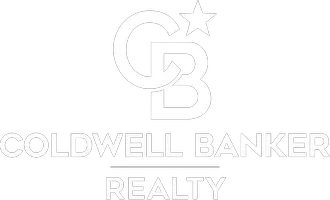UPDATED:
Key Details
Property Type Single Family Home
Sub Type Single Family Residence
Listing Status Active
Purchase Type For Sale
Square Footage 3,352 sqft
Price per Sqft $261
Subdivision Debary Plantation Unit 18B
MLS Listing ID V4944726
Bedrooms 4
Full Baths 3
Half Baths 2
HOA Fees $437/mo
HOA Y/N Yes
Annual Recurring Fee 874.0
Year Built 2000
Annual Tax Amount $4,407
Lot Size 0.340 Acres
Acres 0.34
Lot Dimensions 11x149
Property Sub-Type Single Family Residence
Source Stellar MLS
Property Description
This 4 BEDROOM, features 3 FULL BATHS, and 2 HALF BATHS and 19 x 15 upstairs BONUS ROOM with a balcony overlooking the pool and backyard. Enter through the double doors to soaring ceilings, a formal living room with views to the inviting screen enclosed pool and summer kitchen, and multiple sliding glass doors that create a seam indoor-outdoor flow. The formal dining room sits just off the entry, adjacent to a guest suite with an ensuite bathroom, and a spacious laundry room with cabinetry, storage, and a soaking sink. On the opposite side, a private office that can also be an additional bedroom with a half bath for guests, and a pocket door that transitions into the primary owner's bathroom. This primary bathroom provides a walk-in shower, dual his and her sinks, a garden tub and private water closet and amazing walk-in closet. The oversized primary suite has tray ceilings and a custom accent wall. The primary suite is large enough to have a sitting area to enjoy the view of the pool area or open the sliding glass doors in the cooler months and enjoy the peace and quiet.
The heart of the home is the incredible kitchen, with extensive cabinetry, a center island, gas cooktop, built-in oven and microwave, pantry, and breakfast bar. It opens to a casual dining nook with large picture windows and a spacious great room with a gas fireplace and unique custom-built in.
Just off the great room is full-size bath with a door that exits out to backyard and pool area. It has standard shower head but also a foot faucet. There is a 4th bedroom just off this area also. This home offers a three-way split for the bedrooms. Stairs transition to the 19 x 15 bonus room upstairs with a half bath and small work sink and bar area. Bonus room would make for a great media room or pollard space. The screen enclosed pool area is perfect for both relaxation and entertaining, complete with a summer kitchen featuring a gas grill for weekend barbeques. An outdoor shower offers added convenience after a day of gardening or enjoying the pool. The timeless terra-cotta tile roof not only enhances the home's curb appeal but also provides years of lasting structural integrity.
Beyond the home, DeBary Plantation offers a lifestyle living. Residents enjoy championship golf, picturesque fairways, an exquisite clubhouse, and a warm, welcoming community atmosphere.
Location
State FL
County Volusia
Community Debary Plantation Unit 18B
Area 32713 - Debary
Zoning R
Rooms
Other Rooms Den/Library/Office, Family Room, Formal Dining Room Separate, Formal Living Room Separate, Inside Utility
Interior
Interior Features Ceiling Fans(s), High Ceilings, Kitchen/Family Room Combo, Primary Bedroom Main Floor
Heating Central, Natural Gas
Cooling Central Air
Flooring Carpet, Ceramic Tile
Fireplaces Type Family Room, Gas
Fireplace true
Appliance Built-In Oven, Dishwasher, Microwave, Refrigerator
Laundry Inside, Laundry Room
Exterior
Exterior Feature Outdoor Kitchen, Outdoor Shower, Rain Gutters, Sidewalk, Sliding Doors
Garage Spaces 2.0
Pool Gunite, In Ground
Community Features Deed Restrictions
Utilities Available Cable Connected, Electricity Connected, Natural Gas Connected
Roof Type Tile
Porch Deck, Enclosed, Rear Porch, Screened
Attached Garage true
Garage true
Private Pool Yes
Building
Entry Level Two
Foundation Slab
Lot Size Range 1/4 to less than 1/2
Sewer Public Sewer
Water Public
Architectural Style Custom
Structure Type Block,Stucco
New Construction false
Schools
High Schools University High School-Vol
Others
Pets Allowed Yes
HOA Fee Include Common Area Taxes,Insurance
Senior Community No
Ownership Fee Simple
Monthly Total Fees $72
Acceptable Financing Cash, Conventional
Membership Fee Required Required
Listing Terms Cash, Conventional
Special Listing Condition None
Virtual Tour https://fusion.realtourvision.com/s/idx/292343

“I take great pride in the level of service, honestly and professionalism I provide to my clients. I'm ready to bring all of my skills front and center to help you sell your existing home, or find your dream home!”
--Jamie Lucena, MBA




