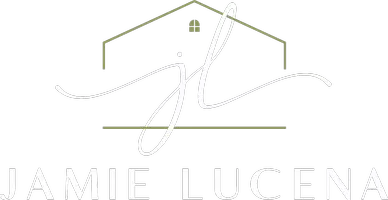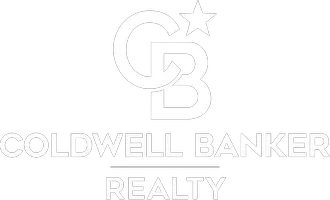UPDATED:
Key Details
Property Type Single Family Home
Sub Type Single Family Residence
Listing Status Active
Purchase Type For Sale
Square Footage 3,296 sqft
Price per Sqft $188
Subdivision Oronoque
MLS Listing ID OM708257
Bedrooms 4
Full Baths 2
Half Baths 1
Construction Status Completed
HOA Fees $200/ann
HOA Y/N Yes
Annual Recurring Fee 200.0
Year Built 1978
Annual Tax Amount $8,316
Lot Size 0.990 Acres
Acres 0.99
Lot Dimensions 148x292
Property Sub-Type Single Family Residence
Source Stellar MLS
Property Description
As you enter, you are captivated by oversized hand carved doors. Opening into a foyer, which is the gateway to this retreat, embracing the country atmosphere views. Upon entering the expansive family room, you are greeted by a stunning 2 story stone Fireplace.. Stroll across to the kitchen where you can view both the front and rear yard. Care for family in your chefs kitchen with newer SS appliances, granite counters, closet pantry, and lots of real wood cabinets. Don't forget the built In desk area.
Wander over to the primary bedroom where your day begins with luscious views of trees, shrubs and flowering Camelias. Enjoy garden bath soaks before enjoying your private courtyard with towering butterfly & hummingbird plants. Luxury Amenities: motion sensor commodes, with automatic open & shut, complete with heated seat & bidet. The fun keeps going. This home boasts 3 more bedrooms on the other side with a Cabana bath, twin vanities. Pool towels are no problem with full size laundry room w/ built in folding station & added storage. Bedrooms Rooms complete with New Color changing lights & Ceiling fans, and more walk in closets. Bedrooms are nicely sized for larger furniture & beds. Your private escape to paradise but still within minutes to parks, shopping, dining, medical & entertainment. Enjoy the quieter side of Ocala without losing the convenience. ROOF 2021
Location
State FL
County Marion
Community Oronoque
Area 34470 - Ocala
Zoning R1
Rooms
Other Rooms Formal Dining Room Separate, Formal Living Room Separate, Inside Utility, Loft
Interior
Interior Features Cathedral Ceiling(s), Ceiling Fans(s), High Ceilings, Living Room/Dining Room Combo, Open Floorplan, Primary Bedroom Main Floor, Solid Wood Cabinets, Split Bedroom, Stone Counters, Thermostat, Vaulted Ceiling(s), Walk-In Closet(s), Window Treatments
Heating Electric, Heat Pump, Zoned
Cooling Central Air, Zoned
Flooring Ceramic Tile, Luxury Vinyl
Fireplaces Type Family Room, Stone, Wood Burning
Fireplace true
Appliance Cooktop, Dishwasher, Disposal, Dryer, Electric Water Heater, Microwave, Other, Range, Refrigerator, Washer
Laundry Inside, Laundry Room
Exterior
Exterior Feature Private Mailbox, Rain Gutters, Sidewalk, Sliding Doors
Parking Features Driveway, Electric Vehicle Charging Station(s), Garage Door Opener, Garage Faces Side, Ground Level, Off Street, Parking Pad
Garage Spaces 3.0
Pool Auto Cleaner, Deck
Utilities Available BB/HS Internet Available, Cable Available, Electricity Connected
View Trees/Woods
Roof Type Shingle
Porch Deck, Patio
Attached Garage true
Garage true
Private Pool Yes
Building
Lot Description In County, Landscaped, Oversized Lot, Sidewalk, Paved
Story 2
Entry Level Two
Foundation Slab
Lot Size Range 1/2 to less than 1
Sewer Septic Tank
Water Well
Structure Type Block,Stone
New Construction false
Construction Status Completed
Schools
Elementary Schools Ward-Highlands Elem. School
Middle Schools Fort King Middle School
Others
Pets Allowed Cats OK, Dogs OK
Senior Community No
Ownership Fee Simple
Monthly Total Fees $16
Acceptable Financing Cash, Conventional, Other
Membership Fee Required Required
Listing Terms Cash, Conventional, Other
Special Listing Condition None
Virtual Tour https://youtu.be/27kEBLHemVc?si=zgbe2KcgdBvvZcrj

“I take great pride in the level of service, honestly and professionalism I provide to my clients. I'm ready to bring all of my skills front and center to help you sell your existing home, or find your dream home!”
--Jamie Lucena, MBA




