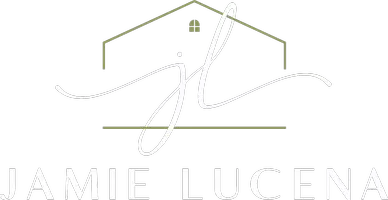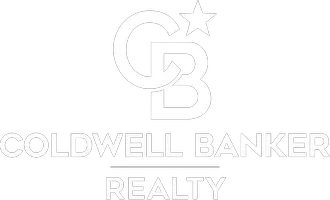UPDATED:
Key Details
Property Type Condo
Sub Type Condominium
Listing Status Active
Purchase Type For Sale
Square Footage 1,290 sqft
Price per Sqft $92
Subdivision Disston Arms Apts Condo
MLS Listing ID TB8422662
Bedrooms 2
Full Baths 2
Construction Status Completed
HOA Fees $530/mo
HOA Y/N Yes
Annual Recurring Fee 6360.0
Year Built 1967
Annual Tax Amount $2,854
Property Sub-Type Condominium
Source Stellar MLS
Property Description
This condo is on The FIRST FLOOR END UNIT , With 2 entrances and parking right of the back door. The open concept living/dining room combo, kitchen is loaded with many cabinets & countertops, with KITCHEN PENTRY, new waterproof vinyl floor ,new paint, blinds, full interior painted NEW THERMOSTAT. PRIMERYBEDROOM HAS 2 CLOSETS AND BATH INSIDE.
The first bedroom also has big closets. The third bedroom has access with the parking lot and had its own closet.
Storages are everywhere, new blinds and have .Utility room is next to the unit. This condo comes with a STORAGE ROOM as well, assigned parking, WATER,TRASH, GARBAGE ,EXTERIOR INSURANCE ARE INCLUDED ON THE HOA FEES $ 530.and haven't increased alot through years.The building is concrete block from the first to the third floor ven inside the walls are concrete, built really stong community. Which make the ELECTRICITY BILL TO BE LOW.space for this unit and plenty of the guest parking . You can add the carport and has to be approved by the boards. The living room is spacious and ideally really big THE FLOOR PLAN IS GREAT .
THE SELLER HAD PAYED THE ROOF ASSESSMENTS 5 MONTHS AGO .LOW home insurance. IT'S zoned for the best HIGH St .Pete IB SCHOOLYOU CAN RENT DAY NR 1.Prior tenant was paying $1900 per month.
Location
State FL
County Pinellas
Community Disston Arms Apts Condo
Area 33710 - St Pete/Crossroads
Direction N
Rooms
Other Rooms Storage Rooms
Interior
Interior Features Built-in Features, Ceiling Fans(s), Living Room/Dining Room Combo, Open Floorplan, Primary Bedroom Main Floor, Thermostat
Heating Electric
Cooling Central Air
Flooring Luxury Vinyl, Tile, Vinyl
Fireplace false
Appliance Electric Water Heater, Exhaust Fan, Microwave, Range, Range Hood, Refrigerator
Laundry Laundry Room
Exterior
Exterior Feature Balcony, Courtyard, Lighting, Rain Gutters, Sidewalk, Sliding Doors, Storage
Parking Features Assigned, Open, Oversized, Parking Pad, Reserved
Community Features Buyer Approval Required, Community Mailbox, Sidewalks, Wheelchair Access
Utilities Available Public
Amenities Available Elevator(s), Handicap Modified, Laundry, Maintenance, Storage
View Garden
Roof Type Concrete
Garage false
Private Pool No
Building
Lot Description Corner Lot, City Limits, Landscaped, Near Public Transit, Oversized Lot, Sidewalk, Paved
Story 3
Entry Level One
Foundation Slab
Lot Size Range Non-Applicable
Sewer Public Sewer
Water Public
Structure Type Block,Concrete,Stucco
New Construction false
Construction Status Completed
Schools
Elementary Schools Northwest Elementary-Pn
Middle Schools Tyrone Middle-Pn
High Schools St. Petersburg High-Pn
Others
Pets Allowed No
HOA Fee Include Common Area Taxes,Escrow Reserves Fund,Insurance,Maintenance Structure,Maintenance Grounds,Maintenance,Management,Sewer,Trash,Water
Senior Community No
Ownership Fee Simple
Monthly Total Fees $530
Acceptable Financing Cash
Membership Fee Required Required
Listing Terms Cash
Special Listing Condition None
Virtual Tour https://www.propertypanorama.com/instaview/stellar/TB8422662

“I take great pride in the level of service, honestly and professionalism I provide to my clients. I'm ready to bring all of my skills front and center to help you sell your existing home, or find your dream home!”
--Jamie Lucena, MBA




