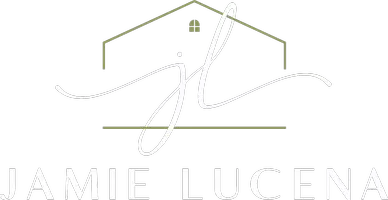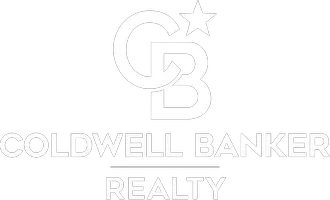UPDATED:
Key Details
Property Type Single Family Home
Sub Type Single Family Residence
Listing Status Active
Purchase Type For Sale
Square Footage 2,298 sqft
Price per Sqft $249
Subdivision Roberson Sub
MLS Listing ID TB8422625
Bedrooms 3
Full Baths 2
Construction Status Completed
HOA Y/N No
Year Built 1950
Annual Tax Amount $2,207
Lot Size 0.350 Acres
Acres 0.35
Lot Dimensions 100x150
Property Sub-Type Single Family Residence
Source Stellar MLS
Property Description
Welcome home to this move in ready BLOCK HOME which sits on over 15,000 sqft LOT and 3125 GROSS SQFT under the roof, it FEATURES 3 BEDROOMS/, 2 BATHS, BONUS ROOM, 2 ENCLOSED FLORIDA ROOMS, AN UPDATED SCREENING PORCH, 2 CAR GARAGES (505 SQFT) UPDATED 15,000 REFINISHED INGROUND SCREENED POOL with AN EXCOTIC AND PARADISE BACKYARD. This true Craftsman home checked it all. BEST LOCATION is nestled steps away to the beautiful Coachman Park and shopping, dining, music and arts. Built in 1950 with a lot of character is just a stones throw from downtown. This charming residence has been lovingly maintained, preserving most of its original features, which beautifully showcase its rich history and character. Step inside to find the original hardwood flooring in the living area, dining room/ bonus room has Spanish tile flooring and through the windows you can enjoy the gorgeous, relaxing pool with a new landscaped fenced backyard. Find your outside oasis patio surrounded by a lot of plants and fruit trees, including the Asian Garden .THE UPGARDES ARE ENDLESS , BRAND NEW CHEF KITCHEN, W/ QUARTS COUNTERTOPS and high branded SS APPLIANCES(2024), NEWER WINDOWS, MODERN AND SPACIOUS BATHROOMS , PLUMBING UPGRADED IN 2022 , ROOF 2018, AC 2015 , WATER HEATER 2024 , NEW CUSTOM BLINDS AND SHADES, electrical outlets have been updated, POOL JUST REFINISHED, NEW POOL PUMP, + PLUMBING,( comes with movie projector), underneath the bedrooms floor you can find the original hardwood floors, the back screened porches was just finished, new ceiling fans, spacious living area with crown molding provides a perfect blend of historic charm and modern comfort. The Country Club area is known for its historic homes and tree-lined streets, and its convenient location, located just blocks from Downtown Clearwater and less than 5 minutes from the beach & Clearwater Airport. This is a rare opportunity to own a piece of Clearwater's history--don't miss your chance to experience what this remarkable home is offering.BRING ALL THE OFFERS!
Location
State FL
County Pinellas
Community Roberson Sub
Area 33755 - Clearwater
Direction S
Rooms
Other Rooms Bonus Room, Den/Library/Office, Family Room, Florida Room, Great Room, Inside Utility, Storage Rooms
Interior
Interior Features Other
Heating Central, Electric
Cooling Central Air
Flooring Cork, Luxury Vinyl, Other, Tile, Wood
Furnishings Unfurnished
Fireplace false
Appliance Cooktop, Dishwasher, Disposal, Dryer, Microwave, Range, Range Hood, Refrigerator, Washer
Laundry Corridor Access, Inside
Exterior
Exterior Feature Balcony, Courtyard, Dog Run, Garden, Lighting, Private Mailbox, Rain Gutters, Sidewalk, Sliding Doors
Parking Features Boat, Driveway, Garage Door Opener, Golf Cart Parking, Ground Level, Guest, Open, Oversized, RV Access/Parking, Garage
Garage Spaces 2.0
Fence Wood
Pool Auto Cleaner, Deck, Gunite, In Ground, Lighting, Pool Sweep, Screen Enclosure, Self Cleaning
Community Features Street Lights
Utilities Available Cable Connected, Electricity Connected, Natural Gas Connected, Public, Sewer Connected, Water Connected
View Garden
Roof Type Shingle
Porch Covered, Deck, Enclosed, Front Porch, Patio, Porch, Rear Porch, Screened, Side Porch
Attached Garage true
Garage true
Private Pool Yes
Building
Lot Description City Limits, Landscaped, Near Golf Course, Near Public Transit, Oversized Lot, Sidewalk, Paved
Story 1
Entry Level One
Foundation Crawlspace, Slab
Lot Size Range 1/4 to less than 1/2
Sewer Public Sewer
Water Public
Architectural Style Bungalow, Cottage, Courtyard, Florida
Structure Type Block,Concrete,Stucco
New Construction false
Construction Status Completed
Schools
Elementary Schools Skycrest Elementary-Pn
Middle Schools Dunedin Highland Middle-Pn
High Schools Clearwater High-Pn
Others
Pets Allowed Yes
Senior Community No
Pet Size Extra Large (101+ Lbs.)
Ownership Fee Simple
Acceptable Financing Cash, Conventional, FHA, VA Loan
Listing Terms Cash, Conventional, FHA, VA Loan
Num of Pet 6
Special Listing Condition None
Virtual Tour https://www.propertypanorama.com/instaview/stellar/TB8422625

“I take great pride in the level of service, honestly and professionalism I provide to my clients. I'm ready to bring all of my skills front and center to help you sell your existing home, or find your dream home!”
--Jamie Lucena, MBA




