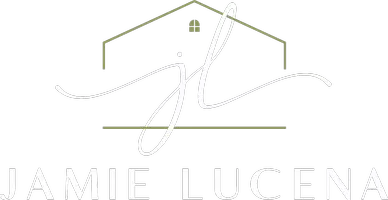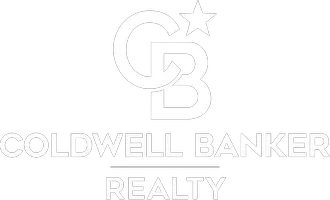UPDATED:
Key Details
Property Type Single Family Home
Sub Type Single Family Residence
Listing Status Active
Purchase Type For Sale
Square Footage 1,144 sqft
Price per Sqft $209
Subdivision Spruce Creek South
MLS Listing ID G5101463
Bedrooms 2
Full Baths 2
HOA Fees $176/mo
HOA Y/N Yes
Annual Recurring Fee 2112.0
Year Built 1992
Annual Tax Amount $2,616
Lot Size 0.260 Acres
Acres 0.26
Lot Dimensions 103x112
Property Sub-Type Single Family Residence
Source Stellar MLS
Property Description
Welcome to this meticulously maintained “Fir” model in the highly desirable Spruce Creek South, a 55+ gated golf cart community in Central Florida. Nestled on an oversized 0.26-acre lot, this charming 2-Split bedroom, 2-bathroom home offers great curb appeal, a 2-car garage with two fans in the garage and also solar barrier insulation in the attic (2 solar powered roof vents), and thoughtful upgrades which include plantation shutters throughout and vertical blinds in the lanai. Let's not forget to mention the generous kitchen with eat in space in the kitchen also offers a large pantry for your food storage needs.
Key Features:
2 Bedrooms | 2 Bathrooms | 2-Car Garage
Split-bedroom floor plan for added privacy
Volume ceilings and tile flooring in all the right places
Spacious eat-in kitchen with large pantry plus a formal dining area
Comfortable front porch, perfect for relaxing and enjoying the view
Acrylic-enclosed lanai with Vertical blinds (12x14) plus extended rear patio (12x19 total)
Privacy-shaded backyard – a tranquil outdoor retreat
Energy Efficiency & Upgrades:
Solar barrier insulation in attic
2 solar attic vents for moisture control
Newer Roof (2021)
6 energy-efficient windows replaced in 2020 (Window World)
Solar tubes installed in 2020 (The Solar Guys)
HVAC system (2.5-ton, 13 SEER) installed in 2009 and maintained yearly
Septic Tank was pumped 2023
Garage screen, freshly painted driveway & front porch
Washer, dryer, and all appliances included
New Electric Water Heater 09/2025 to be installed soon
Community & Location Highlights:
Live the golf cart lifestyle with legal access across US-441 to local restaurants, medical offices, salons, supermarkets, and retail shops. Enjoy proximity to The Villages, offering entertainment and public amenities just minutes away.
Spruce Creek South offers resort-style amenities, including:
Clubhouse with fitness center, his & hers saunas, card/game rooms, billiards, and entertainment stage
Outdoor pool, jacuzzi, and picnic area
Softball field and 18-hole golf course with Pro Shop & Restaurant
Gated storage for RVs and extra vehicles (low cost)
Dozens of clubs, events, and year-round activities
Prime Location. Peaceful Lifestyle.
This home is your chance to own a slice of Florida paradise in one of the most sought-after active adult communities. Whether you're relaxing in the lanai, entertaining guests on the patio, or enjoying community events, this home offers comfort, convenience, and carefree living.
Don't miss this opportunity to own this lovely home — schedule your private tour today!
Contact your agent for more details or to set up a showing.
Location
State FL
County Marion
Community Spruce Creek South
Area 34491 - Summerfield
Zoning PUD
Interior
Interior Features Attic Ventilator, Cathedral Ceiling(s), Ceiling Fans(s), Eat-in Kitchen, L Dining, Living Room/Dining Room Combo, Vaulted Ceiling(s), Walk-In Closet(s)
Heating Central, Electric
Cooling Central Air, Attic Fan
Flooring Carpet, Ceramic Tile, Laminate
Furnishings Unfurnished
Fireplace false
Appliance Cooktop, Dishwasher, Dryer, Electric Water Heater, Ice Maker, Microwave, Range Hood, Refrigerator, Washer
Laundry In Garage
Exterior
Exterior Feature Other, Private Mailbox, Rain Gutters
Parking Features Garage Door Opener, Oversized
Garage Spaces 2.0
Community Features Clubhouse, Deed Restrictions, Dog Park, Fitness Center, Gated Community - Guard, Golf Carts OK, Golf, Pool, Racquetball, Restaurant
Utilities Available Electricity Available, Electricity Connected, Public
Amenities Available Basketball Court, Clubhouse, Fence Restrictions, Fitness Center, Gated, Golf Course, Pickleball Court(s), Pool, Racquetball, Recreation Facilities, Sauna, Security, Shuffleboard Court, Spa/Hot Tub, Storage, Tennis Court(s), Trail(s), Vehicle Restrictions
Roof Type Shingle
Attached Garage true
Garage true
Private Pool No
Building
Lot Description Cleared
Story 1
Entry Level One
Foundation Slab
Lot Size Range 1/4 to less than 1/2
Sewer Septic Tank
Water Public
Structure Type Vinyl Siding,Frame
New Construction false
Others
Pets Allowed Cats OK, Dogs OK
HOA Fee Include Pool,Management,Recreational Facilities,Trash
Senior Community Yes
Ownership Fee Simple
Monthly Total Fees $176
Acceptable Financing Cash, Conventional, FHA
Membership Fee Required Required
Listing Terms Cash, Conventional, FHA
Special Listing Condition None
Virtual Tour https://www.propertypanorama.com/instaview/stellar/G5101463

“I take great pride in the level of service, honestly and professionalism I provide to my clients. I'm ready to bring all of my skills front and center to help you sell your existing home, or find your dream home!”
--Jamie Lucena, MBA




