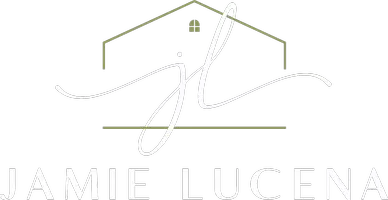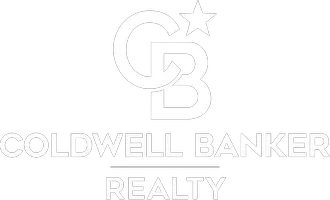UPDATED:
Key Details
Property Type Condo
Sub Type Condominium
Listing Status Active
Purchase Type For Sale
Square Footage 1,280 sqft
Price per Sqft $124
Subdivision Country Club Village Condo
MLS Listing ID K4903047
Bedrooms 2
Full Baths 2
Condo Fees $462
HOA Y/N No
Annual Recurring Fee 5544.0
Year Built 1984
Annual Tax Amount $1,786
Lot Size 871 Sqft
Acres 0.02
Property Sub-Type Condominium
Source Stellar MLS
Property Description
Enjoy maintenance-free living in this spacious 2 bedroom, 2 bath, downstairs end-unit condo. Perfectly tucked away for privacy, this home offers tranquil water views while remaining just steps from the community pool and amenities.
The thoughtful floor plan includes a large master suite with walk-in closet, en suite bath, and a dedicated laundry closet. Both bedrooms are generously sized, offering comfort and flexibility. The open-concept kitchen flows seamlessly into the living room and enclosed Florida room, making it ideal for both everyday living and entertaining.
With its serene setting, convenient location, and low-maintenance lifestyle, this condo offers the best of Florida living. Situated just off Hwy 60, you'll enjoy easy access to both coasts as well as Orlando.
Location
State FL
County Polk
Community Country Club Village Condo
Area 33898 - Lake Wales
Rooms
Other Rooms Florida Room, Inside Utility
Interior
Interior Features Open Floorplan, Walk-In Closet(s)
Heating Central
Cooling Central Air
Flooring Carpet, Ceramic Tile
Furnishings Unfurnished
Fireplace false
Appliance Dishwasher, Microwave, Range, Refrigerator
Laundry Laundry Closet
Exterior
Exterior Feature Other, Sidewalk
Community Features Clubhouse, Community Mailbox, Golf, Pool, Tennis Court(s)
Utilities Available Cable Available, Electricity Connected, Sewer Connected, Water Connected
Amenities Available Clubhouse, Maintenance, Pool, Recreation Facilities, Spa/Hot Tub
View Y/N Yes
View Golf Course, Water
Roof Type Other,Tile
Attached Garage false
Garage false
Private Pool No
Building
Story 1
Entry Level One
Foundation Slab
Lot Size Range 0 to less than 1/4
Sewer Private Sewer
Water Public
Structure Type Stucco
New Construction false
Others
Pets Allowed Breed Restrictions, Yes
HOA Fee Include Common Area Taxes,Pool,Insurance,Maintenance Structure,Maintenance Grounds,Trash,Water
Senior Community No
Ownership Fee Simple
Monthly Total Fees $462
Acceptable Financing Cash, Conventional
Membership Fee Required Required
Listing Terms Cash, Conventional
Num of Pet 2
Special Listing Condition None
Virtual Tour https://www.propertypanorama.com/instaview/stellar/K4903047

“I take great pride in the level of service, honestly and professionalism I provide to my clients. I'm ready to bring all of my skills front and center to help you sell your existing home, or find your dream home!”
--Jamie Lucena, MBA




