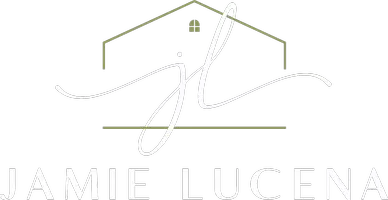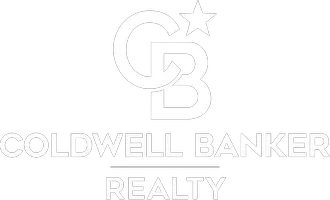UPDATED:
Key Details
Property Type Single Family Home
Sub Type Single Family Residence
Listing Status Active
Purchase Type For Sale
Square Footage 1,697 sqft
Price per Sqft $256
Subdivision Sound South Unit Two
MLS Listing ID TB8416187
Bedrooms 2
Full Baths 2
HOA Fees $225/mo
HOA Y/N Yes
Annual Recurring Fee 2700.0
Year Built 1979
Annual Tax Amount $6,487
Lot Size 5,227 Sqft
Acres 0.12
Lot Dimensions 53x100
Property Sub-Type Single Family Residence
Source Stellar MLS
Property Description
Beautifully updated 2-bedroom + den/office with new flooring throughout and fresh, clean finishes. Abundant natural light pours in through large windows and glass doors, creating a bright, inviting atmosphere. The spacious primary suite features a custom walk-in closet, luxurious walk-in shower, and private patio access. The living, kitchen, and dining areas offer flexible living space, while the split-bedroom layout ensures privacy. Located in highly sought-after Feather Sound, close to Publix, Topgolf, airports, Gulf beaches, and more. Enjoy community trails, parks, and recreational amenities. Schedule your showing today!
Location
State FL
County Pinellas
Community Sound South Unit Two
Area 33762 - Clearwater
Zoning RPD-10
Rooms
Other Rooms Den/Library/Office, Formal Dining Room Separate, Formal Living Room Separate, Inside Utility
Interior
Interior Features Ceiling Fans(s), Crown Molding, Split Bedroom, Thermostat, Walk-In Closet(s)
Heating Central
Cooling Central Air
Flooring Ceramic Tile, Luxury Vinyl
Fireplace false
Appliance Built-In Oven, Dishwasher, Disposal, Electric Water Heater, Microwave, Refrigerator
Laundry Inside
Exterior
Exterior Feature Courtyard, Private Mailbox, Rain Barrel/Cistern(s), Rain Gutters, Sidewalk
Garage Spaces 2.0
Fence Masonry
Community Features Deed Restrictions, Dog Park, Golf Carts OK, Golf, Sidewalks
Utilities Available Electricity Connected, Other, Public, Sewer Connected, Water Connected
Roof Type Shingle
Attached Garage true
Garage true
Private Pool No
Building
Entry Level One
Foundation Slab
Lot Size Range 0 to less than 1/4
Sewer Public Sewer
Water Public
Structure Type Block,Concrete
New Construction false
Others
Pets Allowed Breed Restrictions, Cats OK, Dogs OK
Senior Community No
Ownership Fee Simple
Monthly Total Fees $225
Acceptable Financing Cash, Conventional, FHA, USDA Loan, VA Loan
Membership Fee Required Required
Listing Terms Cash, Conventional, FHA, USDA Loan, VA Loan
Special Listing Condition None

“I take great pride in the level of service, honestly and professionalism I provide to my clients. I'm ready to bring all of my skills front and center to help you sell your existing home, or find your dream home!”
--Jamie Lucena, MBA




