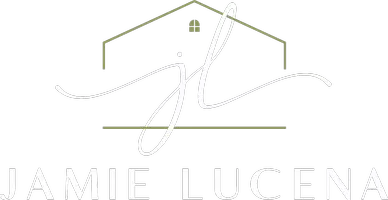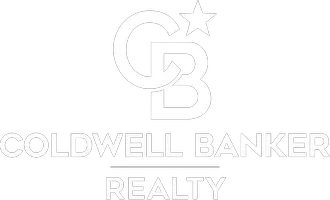Open House
Sat Sep 06, 11:00am - 1:00pm
UPDATED:
Key Details
Property Type Single Family Home
Sub Type Single Family Residence
Listing Status Active
Purchase Type For Sale
Square Footage 2,037 sqft
Price per Sqft $355
Subdivision Brighton Bay Ph 2
MLS Listing ID TB8411880
Bedrooms 3
Full Baths 2
HOA Fees $543/ann
HOA Y/N Yes
Annual Recurring Fee 1133.02
Year Built 2001
Annual Tax Amount $6,120
Lot Size 0.260 Acres
Acres 0.26
Property Sub-Type Single Family Residence
Source Stellar MLS
Property Description
Discover the perfect blend of comfort, style, and convenience in this beautifully updated 3-bedroom, 2-bathroom home with a versatile den and two spacious living areas. Nestled in a prime St. Petersburg location, you'll enjoy easy access to Tampa via the Howard Franklin and Gandy bridges, quick commutes to PIE and TPA airports, and just minutes from MacDill Air Force Base, Downtown St. Pete, and South Tampa.
Step inside to find a bright open-concept floor plan designed for both entertaining and everyday living. The chef-inspired kitchen boasts granite countertops, stainless steel appliances, and plenty of cabinetry. Luxury vinyl plank and tile flooring flow seamlessly throughout, adding both durability and modern elegance.
The flexible den is ideal for a home office or guest room, while the two living areas provide endless options for family gatherings or a cozy retreat. Outside, relax on your screened-in lanai overlooking a fully fenced backyard with no rear neighbors—perfect for year-round Florida living.
Major updates include a new roof (2021) and AC (2018), offering peace of mind. Located in a sought-after community, residents enjoy resort-style amenities such as a sparkling pool, hot tub, tennis courts, basketball, and volleyball—making every day feel like vacation.
Close to shopping, dining, and entertainment, this home truly has it all. Don't miss your chance to own this St. Pete gem—schedule your private showing today!
Location
State FL
County Pinellas
Community Brighton Bay Ph 2
Area 33716 - St Pete
Direction NE
Interior
Interior Features Ceiling Fans(s), High Ceilings, Kitchen/Family Room Combo, Open Floorplan, Primary Bedroom Main Floor, Solid Wood Cabinets, Thermostat, Vaulted Ceiling(s)
Heating Central
Cooling Central Air
Flooring Laminate, Tile
Fireplace false
Appliance Convection Oven, Dishwasher, Disposal, Dryer, Microwave, Refrigerator, Washer, Water Softener, Wine Refrigerator
Laundry Laundry Room
Exterior
Exterior Feature Sidewalk, Sliding Doors
Garage Spaces 2.0
Community Features Playground, Pool, Tennis Court(s)
Utilities Available Cable Available, Cable Connected, Electricity Available
Amenities Available Basketball Court, Pool, Spa/Hot Tub, Tennis Court(s)
Roof Type Shingle
Attached Garage true
Garage true
Private Pool No
Building
Entry Level One
Foundation Block
Lot Size Range 1/4 to less than 1/2
Sewer Public Sewer
Water None
Structure Type Stucco
New Construction false
Schools
Elementary Schools Sawgrass Lake Elementary-Pn
Middle Schools Fitzgerald Middle-Pn
High Schools Pinellas Park High-Pn
Others
Pets Allowed Cats OK, Dogs OK
HOA Fee Include Pool
Senior Community No
Ownership Fee Simple
Monthly Total Fees $94
Acceptable Financing Cash, Conventional, FHA, VA Loan
Membership Fee Required Required
Listing Terms Cash, Conventional, FHA, VA Loan
Special Listing Condition None
Virtual Tour https://www.propertypanorama.com/instaview/stellar/TB8411880

“I take great pride in the level of service, honestly and professionalism I provide to my clients. I'm ready to bring all of my skills front and center to help you sell your existing home, or find your dream home!”
--Jamie Lucena, MBA




