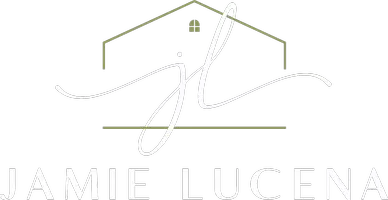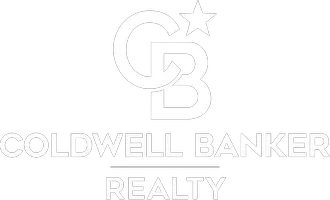UPDATED:
Key Details
Property Type Single Family Home
Sub Type Single Family Residence
Listing Status Active
Purchase Type For Sale
Square Footage 2,082 sqft
Price per Sqft $181
Subdivision Clubhouse Heritage Ph 02
MLS Listing ID L4954812
Bedrooms 3
Full Baths 2
HOA Fees $250/ann
HOA Y/N Yes
Annual Recurring Fee 250.0
Year Built 2005
Annual Tax Amount $2,524
Lot Size 10,018 Sqft
Acres 0.23
Lot Dimensions 82x125x82x125
Property Sub-Type Single Family Residence
Source Stellar MLS
Property Description
Location
State FL
County Polk
Community Clubhouse Heritage Ph 02
Area 33812 - Lakeland
Rooms
Other Rooms Formal Dining Room Separate, Formal Living Room Separate, Inside Utility
Interior
Interior Features Living Room/Dining Room Combo, Split Bedroom, Walk-In Closet(s)
Heating Other
Cooling Other
Flooring Carpet, Tile
Fireplaces Type Wood Burning
Fireplace true
Appliance Dishwasher, Microwave, Range, Refrigerator
Laundry Electric Dryer Hookup, Inside, Laundry Room, Washer Hookup
Exterior
Exterior Feature French Doors
Garage Spaces 2.0
Pool Deck, Gunite, In Ground
Utilities Available Cable Available, Electricity Connected, Public, Sewer Connected, Water Connected
Roof Type Shingle
Porch Covered, Deck, Front Porch, Rear Porch, Screened
Attached Garage true
Garage true
Private Pool Yes
Building
Lot Description In County, Landscaped, Paved
Entry Level One
Foundation Slab
Lot Size Range 0 to less than 1/4
Sewer Public Sewer
Water None
Architectural Style Contemporary
Structure Type Block,Stucco
New Construction false
Schools
Elementary Schools Highland City Elem
Middle Schools Union Academy Magnet
High Schools Bartow High
Others
Pets Allowed Yes
Senior Community No
Ownership Fee Simple
Monthly Total Fees $20
Acceptable Financing Cash, Conventional
Membership Fee Required Required
Listing Terms Cash, Conventional
Special Listing Condition None
Virtual Tour https://www.propertypanorama.com/instaview/stellar/L4954812

“I take great pride in the level of service, honestly and professionalism I provide to my clients. I'm ready to bring all of my skills front and center to help you sell your existing home, or find your dream home!”
--Jamie Lucena, MBA




