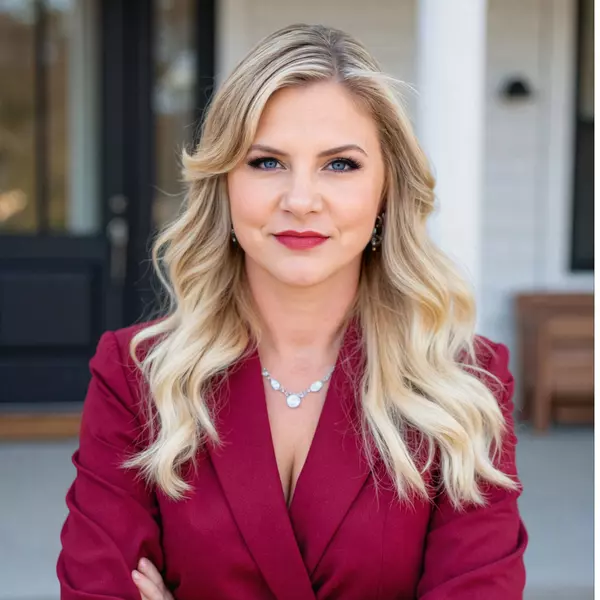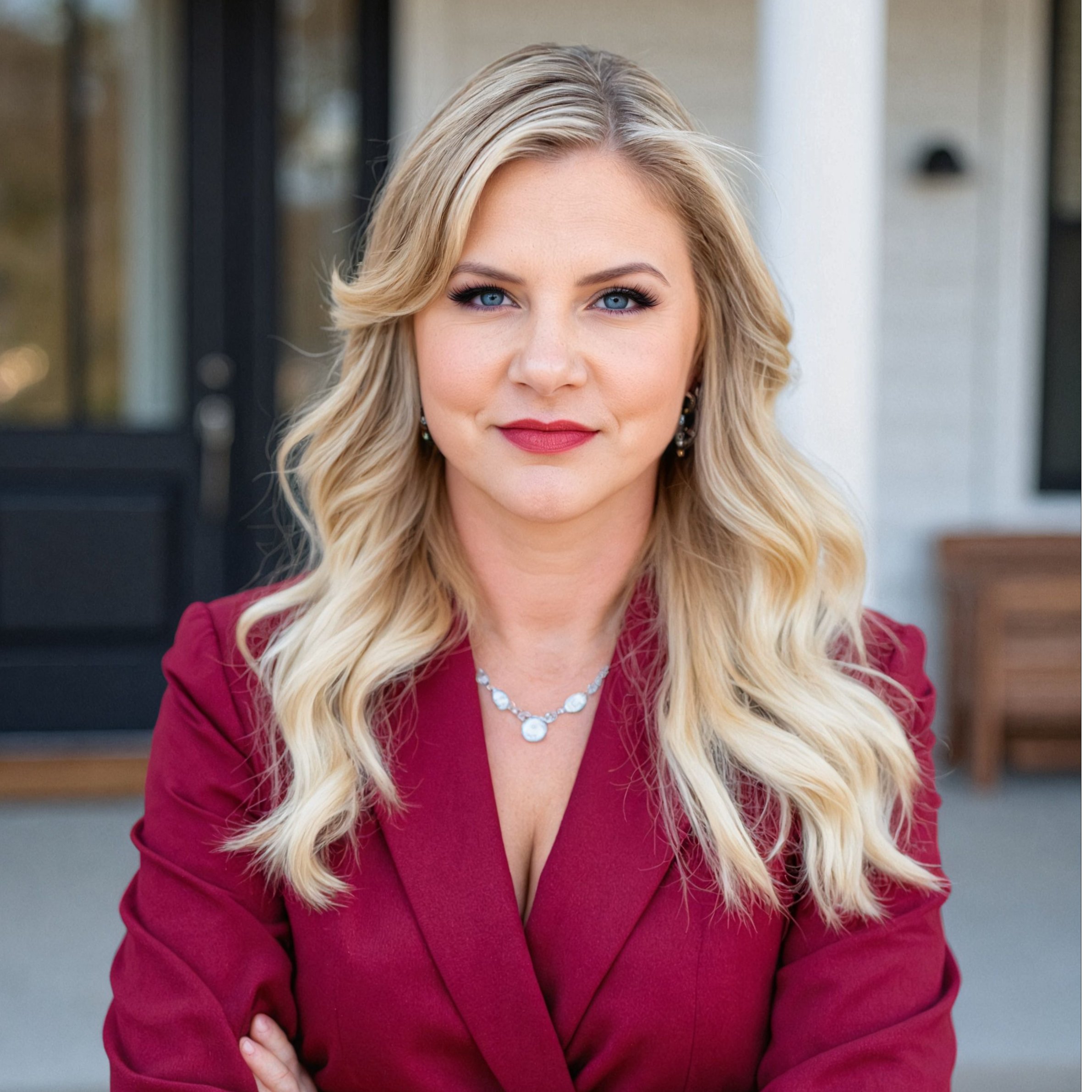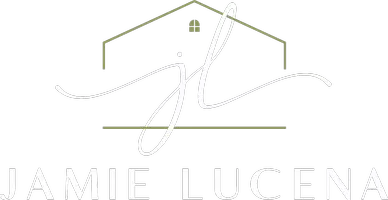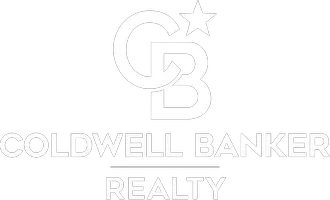
UPDATED:
Key Details
Property Type Single Family Home
Sub Type Single Family Residence
Listing Status Active
Purchase Type For Sale
Square Footage 2,181 sqft
Price per Sqft $389
Subdivision Prairie Creek Park
MLS Listing ID A4659972
Bedrooms 3
Full Baths 2
HOA Fees $600/ann
HOA Y/N Yes
Annual Recurring Fee 600.0
Year Built 1987
Annual Tax Amount $8,227
Lot Size 4.100 Acres
Acres 4.1
Property Sub-Type Single Family Residence
Source Stellar MLS
Property Description
Location
State FL
County Charlotte
Community Prairie Creek Park
Area 33982 - Punta Gorda
Interior
Interior Features Built-in Features, Ceiling Fans(s), Crown Molding, Dry Bar, High Ceilings, Living Room/Dining Room Combo, Open Floorplan, Primary Bedroom Main Floor, Split Bedroom, Window Treatments
Heating Central, Electric
Cooling Central Air
Flooring Tile, Vinyl, Wood
Fireplaces Type Family Room, Wood Burning
Fireplace true
Appliance Dishwasher, Electric Water Heater, Exhaust Fan, Microwave, Range, Water Filtration System, Wine Refrigerator
Laundry Inside
Exterior
Exterior Feature Lighting, Sliding Doors, Storage
Parking Features Covered, Driveway, Garage Door Opener, Oversized, RV Garage
Garage Spaces 6.0
Fence Fenced, Wire, Wood
Pool Gunite, Heated, In Ground, Screen Enclosure
Utilities Available Cable Connected, Electricity Connected, Sprinkler Well, Water Connected
Roof Type Shingle
Porch Screened
Attached Garage true
Garage true
Private Pool Yes
Building
Entry Level One
Foundation Slab
Lot Size Range 2 to less than 5
Sewer Private Sewer
Water Well
Architectural Style Florida
Structure Type Block,Stucco
New Construction false
Others
Pets Allowed Yes
Senior Community No
Ownership Fee Simple
Monthly Total Fees $50
Acceptable Financing Cash, Conventional, FHA, VA Loan
Horse Property Stable(s)
Membership Fee Required Required
Listing Terms Cash, Conventional, FHA, VA Loan
Special Listing Condition None
Virtual Tour https://www.propertypanorama.com/instaview/stellar/A4659972


“I take great pride in the level of service, honestly and professionalism I provide to my clients. I'm ready to bring all of my skills front and center to help you sell your existing home, or find your dream home!”
--Jamie Lucena, MBA




