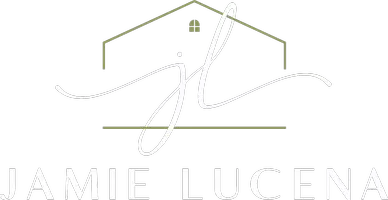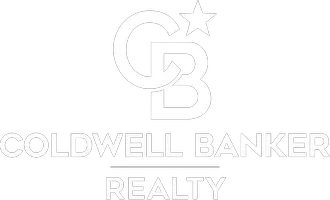UPDATED:
Key Details
Property Type Condo
Sub Type Condominium
Listing Status Active
Purchase Type For Sale
Square Footage 1,668 sqft
Price per Sqft $167
Subdivision Pelican Bay
MLS Listing ID 1215957
Style Contemporary
Bedrooms 3
Full Baths 2
Half Baths 1
HOA Fees $900
Year Built 1985
Annual Tax Amount $1,581
Lot Size 2,178 Sqft
Lot Dimensions 0.05
Property Sub-Type Condominium
Source Daytona Beach Area Association of REALTORS®
Property Description
Location
State FL
County Volusia
Community Pelican Bay
Direction From Williamson Blvd. Proceed east on Beville Rd., and make your first right into the west gate of Pelican Bay. At the second stop sign on Sea Duck, turn right and then take your first left into Hawks Landing. Upon reaching the stop sign, make another right, followed by the first left turn—the property is the second home on your left.
Interior
Interior Features Breakfast Bar, Ceiling Fan(s), Eat-in Kitchen, Open Floorplan, Primary Bathroom - Shower No Tub, Primary Downstairs, Split Bedrooms, Vaulted Ceiling(s), Walk-In Closet(s)
Heating Central
Cooling Central Air
Fireplaces Type Wood Burning
Fireplace Yes
Window Features Skylight(s)
Exterior
Parking Features Attached, Garage Door Opener
Garage Spaces 1.0
Utilities Available Cable Available, Electricity Connected, Sewer Connected, Water Connected
Amenities Available Gated, Maintenance Grounds, Pool, Trash, Water
Roof Type Shingle
Porch Glass Enclosed
Total Parking Spaces 1
Garage Yes
Building
Lot Description Cul-De-Sac
Foundation Slab
Water Public
Architectural Style Contemporary
Structure Type Cement Siding
New Construction No
Others
Senior Community No
Tax ID 6201-02-01-1050
Acceptable Financing Cash, Conventional
Listing Terms Cash, Conventional
Virtual Tour https://youtu.be/chVutA99xZs
“I take great pride in the level of service, honestly and professionalism I provide to my clients. I'm ready to bring all of my skills front and center to help you sell your existing home, or find your dream home!”
--Jamie Lucena, MBA




