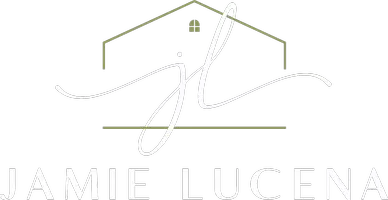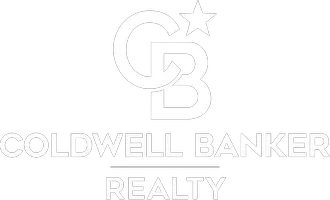UPDATED:
Key Details
Property Type Single Family Home
Sub Type Single Family Residence
Listing Status Active
Purchase Type For Sale
Square Footage 2,021 sqft
Price per Sqft $163
Subdivision Countryside Pud Ph 04A
MLS Listing ID V4943886
Bedrooms 3
Full Baths 2
Construction Status Fixer
HOA Fees $125/ann
HOA Y/N Yes
Annual Recurring Fee 125.0
Year Built 1990
Annual Tax Amount $5,995
Lot Size 10,454 Sqft
Acres 0.24
Property Sub-Type Single Family Residence
Source Stellar MLS
Property Description
Walking in, you can instantly see the opulence and opportunity this home holds. With a little love and TLC, this spacious 3-bedroom, 2-bath lakefront property will be nothing short of a wow home.
Nestled on a peaceful cul-de-sac with serene water views, this home features an open floor plan, vaulted ceilings, sun tunnels, and natural hardwood flooring throughout. The large living and dining area flows into a built-in office, while triple sliders open to a screened-in outdoor living area with cedar plank ceilings, finished flooring, and a cozy wood-burning fireplace perfect for morning coffee or sunset gatherings.
The kitchen, once the heart of the home, boasts quartz countertops, stainless steel appliances, and custom Craft-Made cabinetry with pull-out shelving and a power-equipped chef's pantry. The primary suite impresses with a spacious closet and bathroom, providing a perfect canvas for your personal retreat.
Deals like this don't come around often. With solid bones, endless potential, and an incredible Port Orange location, this home is ready for a buyer with vision to restore it to its full glory.
Location
State FL
County Volusia
Community Countryside Pud Ph 04A
Area 32127 - Port Orange/Ponce Inlet/Daytona Beach
Zoning 16PUD
Rooms
Other Rooms Bonus Room, Den/Library/Office
Interior
Interior Features Ceiling Fans(s), Eat-in Kitchen, High Ceilings, Thermostat, Vaulted Ceiling(s), Walk-In Closet(s), Window Treatments
Heating Central
Cooling Central Air
Flooring Tile, Vinyl
Fireplaces Type Outside, Wood Burning
Fireplace false
Appliance Convection Oven, Cooktop, Dishwasher, Dryer, Microwave, Refrigerator, Washer
Laundry Inside
Exterior
Exterior Feature Courtyard, Rain Gutters, Sidewalk, Sliding Doors
Garage Spaces 2.0
Community Features Clubhouse, Fitness Center, Park, Pool, Tennis Court(s)
Utilities Available Cable Connected, Electricity Connected, Sewer Connected, Water Connected
Amenities Available Cable TV, Clubhouse, Fitness Center, Park, Pool, Tennis Court(s)
Waterfront Description Pond
View Y/N Yes
Water Access Yes
Water Access Desc Pond
View Garden, Trees/Woods, Water
Roof Type Shingle
Porch Enclosed, Rear Porch, Screened
Attached Garage true
Garage true
Private Pool No
Building
Lot Description Cul-De-Sac, Irregular Lot, Landscaped, Private
Story 1
Entry Level One
Foundation Block, Slab
Lot Size Range 0 to less than 1/4
Sewer Public Sewer
Water Public
Architectural Style Contemporary, Ranch
Structure Type Block,Concrete,Stucco
New Construction false
Construction Status Fixer
Schools
Elementary Schools Sweetwater Elem
Middle Schools Creekside Middle
High Schools Spruce Creek High School
Others
Pets Allowed Cats OK, Dogs OK, Yes
HOA Fee Include Cable TV,Maintenance Grounds
Senior Community No
Ownership Fee Simple
Monthly Total Fees $10
Acceptable Financing Cash, Conventional
Membership Fee Required Required
Listing Terms Cash, Conventional
Special Listing Condition None
Virtual Tour https://www.propertypanorama.com/instaview/stellar/V4943886

“I take great pride in the level of service, honestly and professionalism I provide to my clients. I'm ready to bring all of my skills front and center to help you sell your existing home, or find your dream home!”
--Jamie Lucena, MBA




