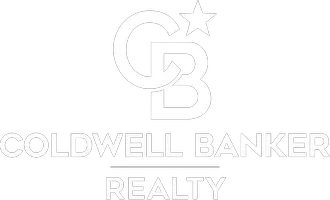UPDATED:
Key Details
Property Type Single Family Home
Sub Type Single Family Residence
Listing Status Active
Purchase Type For Sale
Square Footage 1,920 sqft
Price per Sqft $285
Subdivision Esplanade Ph Ii
MLS Listing ID A4655043
Bedrooms 3
Full Baths 2
Construction Status Completed
HOA Fees $1,814/qua
HOA Y/N Yes
Annual Recurring Fee 8156.0
Year Built 2013
Annual Tax Amount $5,042
Lot Size 6,534 Sqft
Acres 0.15
Property Sub-Type Single Family Residence
Source Stellar MLS
Property Description
Thoughtful updates to the popular open-concept Arezzo floor plan include luxury vinyl plank flooring in the bedrooms & den, new windows, and a full conversion from gas to electric appliances. The home now features electric tankless water heater, electric oven, & updated HVAC.
One of the standout features is the oversized screened lanai with serene views of a lush landscaped berm. Perfect for entertaining or simply relaxing outdoors, this expanded space includes an automated retractable awning for shade - ideal for BBQs, container gardening, or soaking up the Florida sun.
Even though this home is not golf-deeded, residents still have access to lessons and play. Esplanade's rich amenities include 3 resort-style pools including resistance pool & hot tub, 2 fitness centers, group exercise classes, spa & salon, 8 pickleball courts, 6 tennis courts, and bocce ball. Poolside tiki bar & eats, and fine dining, wine tastings, upscale lounge in the Club House.
Location
State FL
County Manatee
Community Esplanade Ph Ii
Area 34211 - Bradenton/Lakewood Ranch Area
Zoning PDMU/A
Rooms
Other Rooms Den/Library/Office, Family Room, Formal Dining Room Separate, Inside Utility
Interior
Interior Features Ceiling Fans(s), Chair Rail, Crown Molding, High Ceilings, Kitchen/Family Room Combo, Open Floorplan, Primary Bedroom Main Floor, Solid Surface Counters, Solid Wood Cabinets, Split Bedroom, Thermostat, Tray Ceiling(s), Walk-In Closet(s), Window Treatments
Heating Electric, Heat Pump
Cooling Central Air, Humidity Control
Flooring Carpet, Laminate, Luxury Vinyl, Tile
Furnishings Negotiable
Fireplace false
Appliance Convection Oven, Dishwasher, Disposal, Dryer, Electric Water Heater, Exhaust Fan, Freezer, Microwave, Range, Range Hood, Refrigerator, Tankless Water Heater, Washer
Laundry Electric Dryer Hookup, Gas Dryer Hookup, Inside, Laundry Room
Exterior
Exterior Feature Awning(s), Garden, Hurricane Shutters, Lighting, Outdoor Grill, Rain Gutters, Shade Shutter(s), Sidewalk, Sprinkler Metered
Parking Features Driveway, Garage Door Opener, Ground Level
Garage Spaces 2.0
Community Features Association Recreation - Owned, Community Mailbox, Deed Restrictions, Dog Park, Fitness Center, Gated Community - No Guard, Golf Carts OK, Golf, Irrigation-Reclaimed Water, Park, Pool, Restaurant, Sidewalks, Special Community Restrictions, Tennis Court(s), Wheelchair Access
Utilities Available Cable Connected, Electricity Connected, Fire Hydrant, Natural Gas Available, Public, Sewer Connected, Sprinkler Meter, Sprinkler Recycled, Water Connected
Amenities Available Clubhouse, Fence Restrictions, Fitness Center, Gated, Golf Course, Maintenance, Optional Additional Fees, Park, Pickleball Court(s), Playground, Pool, Recreation Facilities, Sauna, Spa/Hot Tub, Tennis Court(s), Trail(s), Vehicle Restrictions, Wheelchair Access
View Garden, Park/Greenbelt, Trees/Woods
Roof Type Concrete,Tile
Porch Covered, Enclosed, Patio, Rear Porch, Screened
Attached Garage true
Garage true
Private Pool No
Building
Lot Description Cleared, Landscaped, Level, Near Golf Course, Sidewalk, Paved, Private
Entry Level One
Foundation Slab
Lot Size Range 0 to less than 1/4
Builder Name Taylor Morrison
Sewer Public Sewer
Water Public
Architectural Style Mediterranean
Structure Type Block,Stucco
New Construction false
Construction Status Completed
Schools
Elementary Schools Gullett Elementary
Middle Schools Dr Mona Jain Middle
High Schools Lakewood Ranch High
Others
Pets Allowed Breed Restrictions, Cats OK, Dogs OK, Size Limit, Yes
HOA Fee Include Common Area Taxes,Pool,Maintenance Grounds,Management,Private Road,Recreational Facilities,Security
Senior Community No
Pet Size Large (61-100 Lbs.)
Ownership Fee Simple
Monthly Total Fees $679
Acceptable Financing Cash, Conventional, FHA, VA Loan
Membership Fee Required Required
Listing Terms Cash, Conventional, FHA, VA Loan
Num of Pet 2
Special Listing Condition None
Virtual Tour https://www.propertypanorama.com/instaview/stellar/A4655043

“I take great pride in the level of service, honestly and professionalism I provide to my clients. I'm ready to bring all of my skills front and center to help you sell your existing home, or find your dream home!”
--Jamie Lucena, MBA




