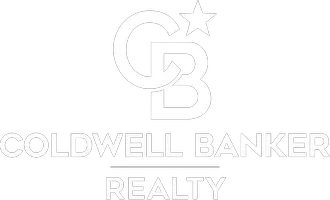UPDATED:
Key Details
Property Type Townhouse
Sub Type Townhouse
Listing Status Active
Purchase Type For Sale
Square Footage 2,206 sqft
Price per Sqft $188
Subdivision Woodland Terrace At Timber Springs
MLS Listing ID O6315886
Bedrooms 4
Full Baths 2
Half Baths 1
Construction Status Completed
HOA Fees $385/mo
HOA Y/N Yes
Annual Recurring Fee 4620.0
Year Built 2006
Annual Tax Amount $5,748
Lot Size 2,613 Sqft
Acres 0.06
Property Sub-Type Townhouse
Source Stellar MLS
Property Description
Step into this spacious 4-bedroom, 2.5-bathroom townhouse offering 2,206 square feet of comfortable living space. Positioned on a quiet cul-de-sac in Orlando's desirable gated community of Woodland Terrace in Timber Springs, this property combines convenience with relaxed Florida living.
The thoughtful layout features a FIRST FLOOR primary bedroom suite, with three additional bedrooms upstairs plus a versatile bonus area. You'll appreciate the open floor plan enhanced by high ceilings throughout. The kitchen comes equipped with stainless steel appliances, a practical pantry, 42" wood cabinets, and durable Corian countertops.
Enjoy a mix of hard flooring in main areas with carpeted bedrooms for comfort. Ceiling fans keep the air flowing, while the screened back porch offers a perfect spot for morning coffee or evening relaxation.
Outside, the nicely landscaped yard features an attractive paver walkway leading to an impressive 8-foot entry door. HOA fees cover yard and exterior maintenance, simplifying your homeownership experience.
Location perks include easy access to shopping, highways, Avalon Park Town Center, Waterford Lakes, and UCF. The community offers resort-style amenities including a cabana, pool, basketball and tennis courts, playground, picnic area, and park.
This new listing won't last long in this sought-after Orlando location. Come see why this townhouse offers the perfect blend of comfort, convenience, and community living.
Location
State FL
County Orange
Community Woodland Terrace At Timber Springs
Area 32828 - Orlando/Alafaya/Waterford Lakes
Zoning P-D
Rooms
Other Rooms Great Room, Loft
Interior
Interior Features Ceiling Fans(s), High Ceilings, Kitchen/Family Room Combo, Open Floorplan, Primary Bedroom Main Floor, Solid Surface Counters, Solid Wood Cabinets, Split Bedroom, Thermostat, Walk-In Closet(s)
Heating Central, Electric
Cooling Central Air
Flooring Carpet, Ceramic Tile
Fireplace false
Appliance Dishwasher, Disposal, Electric Water Heater, Microwave, Range, Refrigerator
Laundry Inside
Exterior
Exterior Feature French Doors, Sidewalk
Parking Features Driveway, Garage Door Opener
Garage Spaces 1.0
Community Features Deed Restrictions, Park, Playground, Pool, Sidewalks, Street Lights
Utilities Available BB/HS Internet Available, Cable Available, Electricity Available, Electricity Connected, Public, Sewer Available, Sewer Connected, Underground Utilities, Water Available, Water Connected
Amenities Available Fence Restrictions, Gated, Playground, Pool
View Park/Greenbelt
Roof Type Shingle
Porch Covered, Porch, Rear Porch, Screened
Attached Garage true
Garage true
Private Pool No
Building
Lot Description Cul-De-Sac, In County, Near Public Transit, Sidewalk, Paved
Story 2
Entry Level Two
Foundation Slab
Lot Size Range 0 to less than 1/4
Builder Name Toll Brothers
Sewer Public Sewer
Water Public
Architectural Style Traditional
Structure Type Block,Stone,Stucco,Frame
New Construction false
Construction Status Completed
Schools
Elementary Schools Timber Lakes Elementary
Middle Schools Avalon Middle
High Schools Timber Creek High
Others
Pets Allowed Yes
HOA Fee Include Pool,Escrow Reserves Fund,Maintenance Structure,Maintenance Grounds,Private Road,Recreational Facilities
Senior Community No
Ownership Fee Simple
Monthly Total Fees $385
Acceptable Financing Cash, Conventional, FHA, VA Loan
Membership Fee Required Required
Listing Terms Cash, Conventional, FHA, VA Loan
Special Listing Condition None

“I take great pride in the level of service, honestly and professionalism I provide to my clients. I'm ready to bring all of my skills front and center to help you sell your existing home, or find your dream home!”
--Jamie Lucena, MBA




