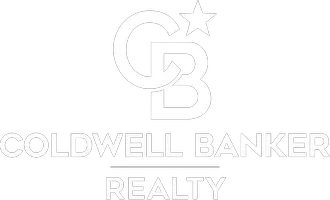OPEN HOUSE
Sat Jun 07, 10:00am - 1:30pm
UPDATED:
Key Details
Property Type Single Family Home
Sub Type Single Family Residence
Listing Status Active
Purchase Type For Sale
Square Footage 2,442 sqft
Price per Sqft $239
Subdivision Grassy Pointe - Ph 1
MLS Listing ID TB8393310
Bedrooms 4
Full Baths 2
Half Baths 1
Construction Status Completed
HOA Fees $525/ann
HOA Y/N Yes
Annual Recurring Fee 525.0
Year Built 1998
Annual Tax Amount $3,080
Lot Size 9,147 Sqft
Acres 0.21
Lot Dimensions 82x105
Property Sub-Type Single Family Residence
Source Stellar MLS
Property Description
Tucked away just off Klosterman Road, this spacious 4-bedroom, 2.5-bath home sits high and dry with no flooding history. The thoughtfully designed split floor plan offers an open-concept kitchen and family room—perfect for daily living or entertaining.
Step out onto your private porch with serene views of the protected conservation area—ideal for relaxing evenings or lively get-togethers.
Adventure is at your doorstep: hop on your bike and explore the Pinellas Trail, enjoy local breweries and the famous Tarpon Springs Sponge Docks, or catch a breathtaking sunset at Fred Howard Park. Prefer the beach? Head south to Honeymoon Island or be at Tampa International Airport in just 40 minutes.
Bonus: Seller is offering a $15,000 credit toward new flooring with an acceptable offer—customize the space to your style!.
Location
State FL
County Pinellas
Community Grassy Pointe - Ph 1
Area 34689 - Tarpon Springs
Rooms
Other Rooms Den/Library/Office
Interior
Interior Features Built-in Features, Eat-in Kitchen, High Ceilings, Kitchen/Family Room Combo, Living Room/Dining Room Combo, Primary Bedroom Main Floor, Solid Surface Counters, Split Bedroom, Walk-In Closet(s)
Heating Central
Cooling Central Air
Flooring Carpet, Tile
Fireplaces Type Gas
Furnishings Unfurnished
Fireplace true
Appliance Dishwasher, Disposal, Dryer, Gas Water Heater, Microwave, Range, Range Hood, Washer
Laundry Gas Dryer Hookup, Inside
Exterior
Exterior Feature French Doors, Sidewalk
Garage Spaces 3.0
Community Features Park, Sidewalks
Utilities Available BB/HS Internet Available, Cable Connected, Electricity Connected, Propane, Sewer Connected, Water Connected
Roof Type Shingle
Attached Garage true
Garage true
Private Pool No
Building
Story 1
Entry Level One
Foundation Slab
Lot Size Range 0 to less than 1/4
Sewer Public Sewer
Water Public
Structure Type Stucco
New Construction false
Construction Status Completed
Schools
Elementary Schools Sunset Hills Elementary-Pn
Middle Schools Tarpon Springs Middle-Pn
High Schools Tarpon Springs High-Pn
Others
Pets Allowed Yes
Senior Community No
Ownership Fee Simple
Monthly Total Fees $43
Acceptable Financing Cash, Conventional, FHA, VA Loan
Membership Fee Required Required
Listing Terms Cash, Conventional, FHA, VA Loan
Special Listing Condition None
Virtual Tour https://www.propertypanorama.com/instaview/stellar/TB8393310

“I take great pride in the level of service, honestly and professionalism I provide to my clients. I'm ready to bring all of my skills front and center to help you sell your existing home, or find your dream home!”
--Jamie Lucena, MBA




