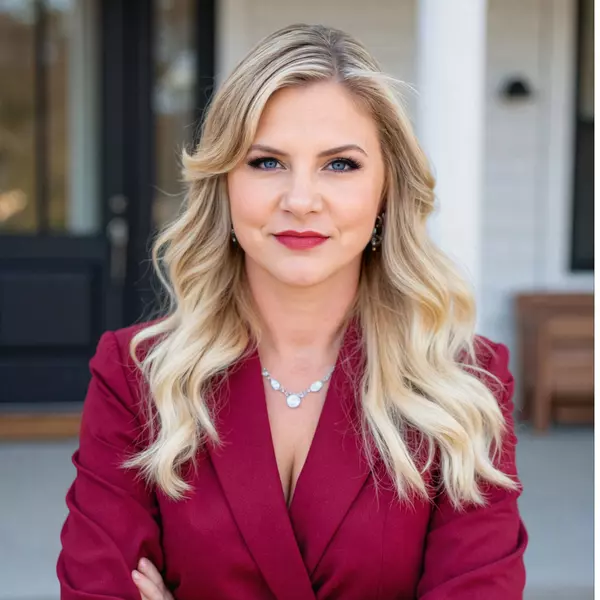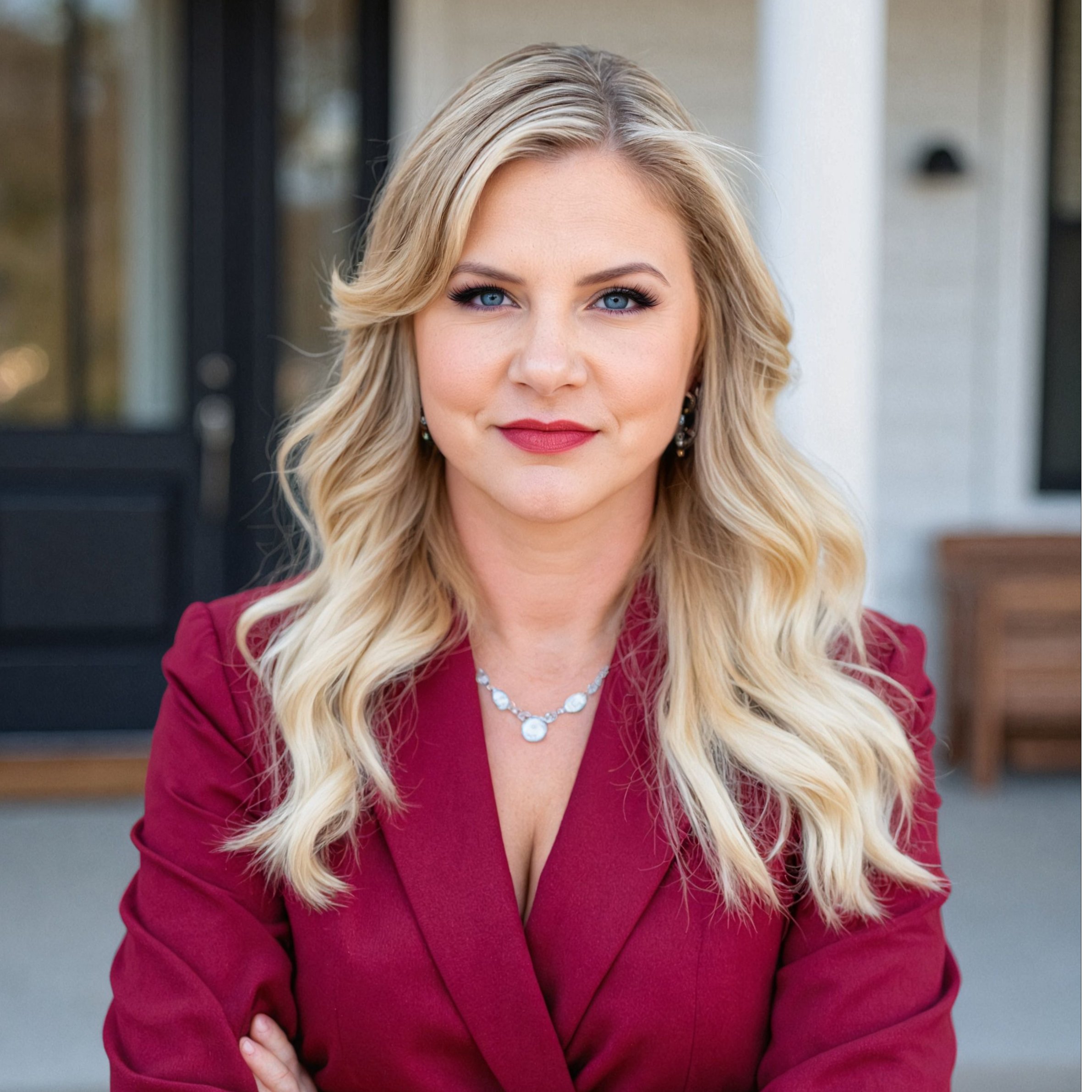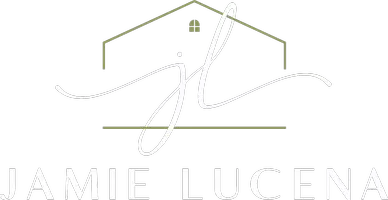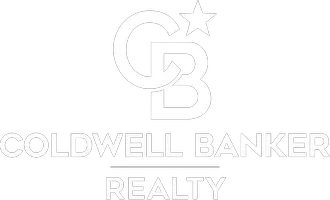
Bought with
Open House
Sat Oct 25, 11:30am - 12:30pm
UPDATED:
Key Details
Property Type Single Family Home
Sub Type Single Family Residence
Listing Status Active
Purchase Type For Sale
Square Footage 2,718 sqft
Price per Sqft $228
Subdivision Royal Trails Unit #1
MLS Listing ID G5096534
Bedrooms 5
Full Baths 3
Half Baths 1
Construction Status Completed
HOA Fees $92/ann
HOA Y/N Yes
Annual Recurring Fee 92.0
Year Built 2022
Annual Tax Amount $5,275
Lot Size 1.050 Acres
Acres 1.05
Lot Dimensions 165x275x157x277
Property Sub-Type Single Family Residence
Source Stellar MLS
Property Description
Location
State FL
County Lake
Community Royal Trails Unit #1
Area 32736 - Eustis
Zoning R-1
Rooms
Other Rooms Inside Utility
Interior
Interior Features Ceiling Fans(s), Coffered Ceiling(s), Kitchen/Family Room Combo, Living Room/Dining Room Combo, Open Floorplan, Primary Bedroom Main Floor, Solid Surface Counters, Split Bedroom, Thermostat, Tray Ceiling(s), Walk-In Closet(s)
Heating Central
Cooling Central Air
Flooring Carpet, Tile
Furnishings Unfurnished
Fireplace false
Appliance Dishwasher, Disposal, Dryer, Microwave, Range, Refrigerator, Washer, Water Filtration System, Water Softener
Laundry Electric Dryer Hookup, Inside, Laundry Room, Washer Hookup
Exterior
Exterior Feature French Doors, Rain Gutters
Parking Features Circular Driveway, Garage Door Opener, Open, Parking Pad
Garage Spaces 2.0
Fence Chain Link, Fenced, Wood
Pool Above Ground, Fiberglass, Heated, Lap, Lighting, Screen Enclosure
Community Features Community Mailbox, Horses Allowed, Playground
Utilities Available BB/HS Internet Available, Electricity Available, Electricity Connected, Water Available, Water Connected
Amenities Available Playground
Water Access Yes
Water Access Desc Lake
Roof Type Shingle
Porch Covered, Front Porch, Rear Porch, Screened
Attached Garage true
Garage true
Private Pool Yes
Building
Lot Description Cleared, In County, Street Dead-End, Paved, Zoned for Horses
Entry Level Two
Foundation Slab
Lot Size Range 1 to less than 2
Builder Name Eagle Homes
Sewer Septic Tank
Water Well
Architectural Style Traditional
Structure Type Block,Stucco
New Construction false
Construction Status Completed
Others
Pets Allowed Yes
Senior Community No
Ownership Fee Simple
Monthly Total Fees $7
Acceptable Financing Cash, Conventional, FHA, VA Loan
Membership Fee Required Required
Listing Terms Cash, Conventional, FHA, VA Loan
Special Listing Condition None
Virtual Tour https://www.propertypanorama.com/instaview/stellar/G5096534


“I take great pride in the level of service, honestly and professionalism I provide to my clients. I'm ready to bring all of my skills front and center to help you sell your existing home, or find your dream home!”
--Jamie Lucena, MBA




