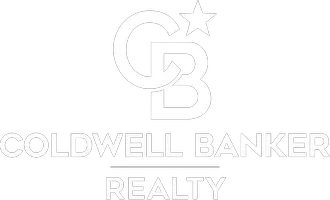UPDATED:
Key Details
Property Type Manufactured Home
Sub Type Manufactured Home
Listing Status Pending
Purchase Type For Sale
Square Footage 2,248 sqft
Price per Sqft $97
Subdivision Sand Hill Estates
MLS Listing ID OM698740
Bedrooms 3
Full Baths 2
HOA Y/N No
Year Built 1999
Annual Tax Amount $2,321
Lot Size 0.890 Acres
Acres 0.89
Lot Dimensions 159x243
Property Sub-Type Manufactured Home
Source Stellar MLS
Property Description
Location
State FL
County Marion
Community Sand Hill Estates
Area 34479 - Ocala
Zoning R4
Rooms
Other Rooms Den/Library/Office, Family Room, Inside Utility
Interior
Interior Features Split Bedroom, Vaulted Ceiling(s), Walk-In Closet(s)
Heating Central, Electric
Cooling Central Air
Flooring Carpet, Vinyl
Fireplaces Type Family Room
Fireplace true
Appliance Dishwasher, Dryer, Range, Refrigerator, Washer
Laundry Inside, Laundry Room
Exterior
Exterior Feature Other
Fence Other, Wire
Utilities Available Electricity Connected, Propane
Roof Type Shingle
Garage false
Private Pool No
Building
Lot Description Cleared, Paved
Story 1
Entry Level One
Foundation Crawlspace
Lot Size Range 1/2 to less than 1
Sewer Septic Tank
Water Well
Architectural Style Ranch
Structure Type Vinyl Siding
New Construction false
Others
Senior Community No
Ownership Fee Simple
Acceptable Financing Cash, Conventional, FHA, VA Loan
Listing Terms Cash, Conventional, FHA, VA Loan
Special Listing Condition None
Virtual Tour https://www.propertypanorama.com/instaview/stellar/OM698740

“I take great pride in the level of service, honestly and professionalism I provide to my clients. I'm ready to bring all of my skills front and center to help you sell your existing home, or find your dream home!”
--Jamie Lucena, MBA




